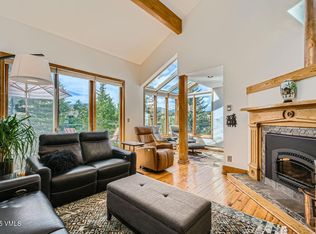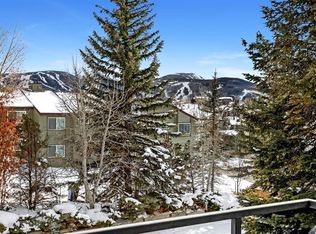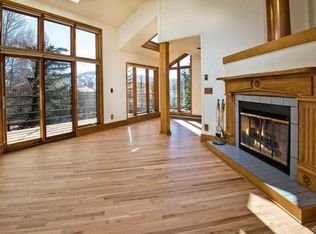Sold for $1,075,000
$1,075,000
3050 Wildridge Rd APT 1, Avon, CO 81620
3beds
2,207sqft
Condominium
Built in 1984
-- sqft lot
$1,060,600 Zestimate®
$487/sqft
$4,420 Estimated rent
Home value
$1,060,600
$923,000 - $1.21M
$4,420/mo
Zestimate® history
Loading...
Owner options
Explore your selling options
What's special
The Wildridge Home with the space, views, location, storage & toy garage you have been looking for is NOW available. This homes features include hard wood floors, granite kitchen counter tops, stainless steel appliance's, gas rock surround fireplace, freshly painted top to bottom and the end unit townhome style home is on the sunny-side with ski slope mountain views. The home is equipped with 3 elevated decks, one off the primary, one from the dining area and the 3rd located directly off the living area. With 3 generous sized bedrooms, 3 baths, ample storage, a bonus work room accessed from the interior of the garage, this home checks the boxes of a homes search criteria. Include the access to the ski resorts, hiking, biking, river, Avon Lake and towns amenities with the up valley location, this home is one to consider as your next or new abode.
Zillow last checked: 8 hours ago
Listing updated: January 02, 2025 at 08:57am
Listed by:
Jay Sapp 970-306-7840,
Mountain Valley Homes
Bought with:
Amanda Varela, 100097294
Keller Williams Mtn Properties- Edwards
Source: VMLS,MLS#: 1010429
Facts & features
Interior
Bedrooms & bathrooms
- Bedrooms: 3
- Bathrooms: 3
- Full bathrooms: 3
Primary bedroom
- Area: 159.08
- Dimensions: 13.47x11.81
Bedroom 2
- Area: 114.69
- Dimensions: 10.61x10.81
Bedroom 3
- Area: 111.08
- Dimensions: 10.42x10.66
Bedroom 4
- Area: 20.42
- Dimensions: 7.32x2.79
Living room
- Area: 240.82
- Dimensions: 14.56x16.54
Heating
- Baseboard
Cooling
- Ceiling Fan(s)
Appliances
- Included: Dishwasher, Disposal, Microwave, Range, Refrigerator, Washer/Dryer
- Laundry: See Remarks
Features
- Flooring: Tile, Wood
- Has basement: No
- Has fireplace: Yes
- Fireplace features: Gas
Interior area
- Total structure area: 2,207
- Total interior livable area: 2,207 sqft
Property
Parking
- Total spaces: 1
- Parking features: Attached
- Garage spaces: 1
Features
- Levels: Three Or More
- Stories: 3
- Entry location: 1
- Patio & porch: Deck
- Has view: Yes
- View description: Mountain(s), Ski Slopes, South Facing
Lot
- Size: 4,356 sqft
Details
- Parcel number: 194335409001
- Zoning: RMF
- Special conditions: Standard
Construction
Type & style
- Home type: Condo
- Property subtype: Condominium
Materials
- Wood Siding
- Foundation: Poured in Place
- Roof: Asphalt
Condition
- Year built: 1984
- Major remodel year: 1990
Utilities & green energy
- Water: Public
- Utilities for property: Sewer Connected, Cable Available, Electricity Available, Natural Gas Available, Satellite, Sewer Available, Snow Removal, Trash, Water Available
Community & neighborhood
Community
- Community features: Cross Country Trail(s)
Location
- Region: Avon
- Subdivision: High Point
HOA & financial
HOA
- Has HOA: Yes
- HOA fee: $500 monthly
- Services included: Common Area Maintenance, Sewer, Snow Removal, Trash, Water
Other
Other facts
- Listing terms: 1031 Exchange,Cash,New Loan
- Road surface type: All Year
Price history
| Date | Event | Price |
|---|---|---|
| 1/2/2025 | Sold | $1,075,000-6.4%$487/sqft |
Source: | ||
| 12/5/2024 | Pending sale | $1,149,000$521/sqft |
Source: | ||
| 11/14/2024 | Price change | $1,149,000-4.2%$521/sqft |
Source: | ||
| 9/28/2024 | Listed for sale | $1,199,000+103.2%$543/sqft |
Source: | ||
| 8/9/2024 | Listing removed | -- |
Source: Zillow Rentals Report a problem | ||
Public tax history
| Year | Property taxes | Tax assessment |
|---|---|---|
| 2024 | $3,533 +32.3% | $62,900 -5% |
| 2023 | $2,671 -1.5% | $66,220 +57.4% |
| 2022 | $2,710 | $42,070 -2.8% |
Find assessor info on the county website
Neighborhood: 81620
Nearby schools
GreatSchools rating
- 4/10Avon Elementary SchoolGrades: K-5Distance: 1.3 mi
- 6/10Eagle County Charter AcademyGrades: K-8Distance: 1.8 mi
- 6/10Battle Mountain High SchoolGrades: 9-12Distance: 2.4 mi
Get pre-qualified for a loan
At Zillow Home Loans, we can pre-qualify you in as little as 5 minutes with no impact to your credit score.An equal housing lender. NMLS #10287.


