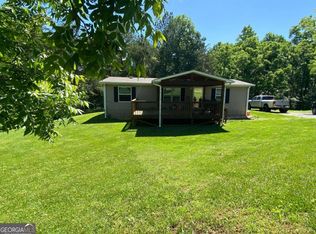Beautiful custom built modern style 2 story, 4 bedroom , 2.5 bath, farm house with new roof, 2 AC systems, large Anderson windows, 2 usable attic spaces with pull down stairs,and full height semi finished basement. A super solid home that you can move right in and remodel to your tastes over time. 3.68 acres of pastured fenced land. IF YOU ARE A FARMER, HORSE LOVER, BREEDER, CONTRACTOR, LIGHT MANUFACTURER, OR HAVE ANY WAREHOUSE NEEDS SUCH AS A CAR COLLECTOR OR ANY HOBBYIST, this is perfect for you. Roll out of bed and enter your 5000 sq ft 16ft height 2overhead doors, metal shop building with heat and air, office, and bathroom. WHY PAY RENTS? MAKE MONEY FROM HOME. Barn in pictures no longer included. NEW LOWER PRICE FOR QUICK SALE. OWNERS RETIRED . MUST MOVE ON. Owner Financing available. Save on closing costs. $125,000 down Ballon mortgage note 3% 1 to 10 years, your choice of term, no prepayment penalties, for qualified buyers.
This property is off market, which means it's not currently listed for sale or rent on Zillow. This may be different from what's available on other websites or public sources.
