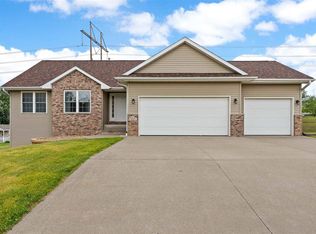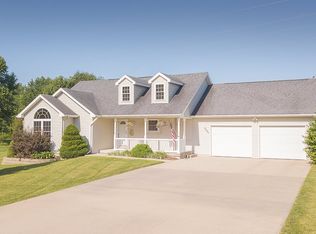Sold for $499,000
$499,000
3050 Timber Creek Cir, Riverside, IA 52327
4beds
3,350sqft
Single Family Residence, Residential
Built in 2004
1.02 Acres Lot
$501,500 Zestimate®
$149/sqft
$2,884 Estimated rent
Home value
$501,500
Estimated sales range
Not available
$2,884/mo
Zestimate® history
Loading...
Owner options
Explore your selling options
What's special
Located just minutes from Iowa City tucked away on an acre lot at the end of a cul-de-sac you'll find this spacious, well maintained 4 bedroom, 4 bathroom home-thoughtfully improved over the years with numerous updates including a new roof (April 2025) new siding & windows and a 30'x48' heated garage perfect for a workshop, hobbies or storage. Inside the owners have spared no detail - remodeling the kitchen with granite counter, custom cabinets and new appliances and cozy dining area. Adding a relaxing three seasons room conveniently connected to the deck and overlooking the backyard. The main level has a large living room with lots of windows and natural light, a versatile office or formal dining room and a half bath. Upstairs you'll find a remodeled primary suite complete with a walk-in closet and en-suite with a tiled shower, garden tub, separate vanities and heated tiled floors. Two more generously sized bedrooms, another full bath and the second laundry room complete the second level. The lower level family room is great for movie nights, the 4th bedroom and full bath on the lower level would make a great space for a teen or overnight guests. This home has it all with the peaceful setting, the convenient location, the large work-shop, to the many updates and improvements. You'll love to call this place HOME.
Zillow last checked: 8 hours ago
Listing updated: July 07, 2025 at 11:11am
Listed by:
Patty Elliott 319-548-1576,
Century 21 Trinity
Bought with:
Keller Williams Legacy Group
Source: Iowa City Area AOR,MLS#: 202501956
Facts & features
Interior
Bedrooms & bathrooms
- Bedrooms: 4
- Bathrooms: 4
- Full bathrooms: 3
- 1/2 bathrooms: 1
Heating
- Electric, Propane, Forced Air, Heated Floor
Cooling
- Ceiling Fan(s), Central Air
Appliances
- Included: Dishwasher, Microwave, Range Or Oven, Refrigerator, Dryer, Washer, Water Softener Rented, Reverse Osmosis
- Laundry: Laundry Room, Main Level, Upper Level
Features
- High Ceilings, Breakfast Area, Kitchen Island, Pantry
- Flooring: Carpet, Tile, Wood
- Windows: Double Pane Windows
- Basement: Concrete,Finished,Full,Daylight
- Number of fireplaces: 1
- Fireplace features: Family Room, Gas
Interior area
- Total structure area: 3,350
- Total interior livable area: 3,350 sqft
- Finished area above ground: 2,450
- Finished area below ground: 900
Property
Parking
- Total spaces: 4
- Parking features: Detached Carport, Heated Garage
- Has attached garage: Yes
- Has carport: Yes
Features
- Levels: Two
- Stories: 2
- Patio & porch: Deck, Patio, Front Porch
- Exterior features: Garden
Lot
- Size: 1.02 Acres
- Features: One To Two Acres, Cul-De-Sac
Details
- Additional structures: Outbuilding, Workshop
- Parcel number: 0421328005
- Zoning: Residential
- Special conditions: Standard
Construction
Type & style
- Home type: SingleFamily
- Property subtype: Single Family Residence, Residential
Materials
- Frame, Vinyl
Condition
- Year built: 2004
Utilities & green energy
- Sewer: Septic Tank
- Water: Shared Well
Community & neighborhood
Community
- Community features: Other
Location
- Region: Riverside
- Subdivision: Timberline Estates
HOA & financial
HOA
- Has HOA: Yes
- HOA fee: $600 annually
- Services included: Water
Other
Other facts
- Listing terms: Conventional,Cash
Price history
| Date | Event | Price |
|---|---|---|
| 7/3/2025 | Sold | $499,000$149/sqft |
Source: | ||
| 5/28/2025 | Price change | $499,000-3.9%$149/sqft |
Source: | ||
| 4/26/2025 | Price change | $519,000-1.1%$155/sqft |
Source: | ||
| 9/25/2024 | Listed for sale | $525,000+108.3%$157/sqft |
Source: | ||
| 11/23/2016 | Sold | $252,000-4.9%$75/sqft |
Source: | ||
Public tax history
| Year | Property taxes | Tax assessment |
|---|---|---|
| 2024 | $4,388 +5.5% | $336,900 |
| 2023 | $4,158 +3.8% | $336,900 +22.3% |
| 2022 | $4,004 +3.1% | $275,400 |
Find assessor info on the county website
Neighborhood: 52327
Nearby schools
GreatSchools rating
- 4/10Riverside Elementary SchoolGrades: PK-5Distance: 2.2 mi
- 4/10Highland Middle SchoolGrades: 6-8Distance: 3.6 mi
- 5/10Highland High SchoolGrades: 9-12Distance: 3.6 mi
Get pre-qualified for a loan
At Zillow Home Loans, we can pre-qualify you in as little as 5 minutes with no impact to your credit score.An equal housing lender. NMLS #10287.
Sell with ease on Zillow
Get a Zillow Showcase℠ listing at no additional cost and you could sell for —faster.
$501,500
2% more+$10,030
With Zillow Showcase(estimated)$511,530

