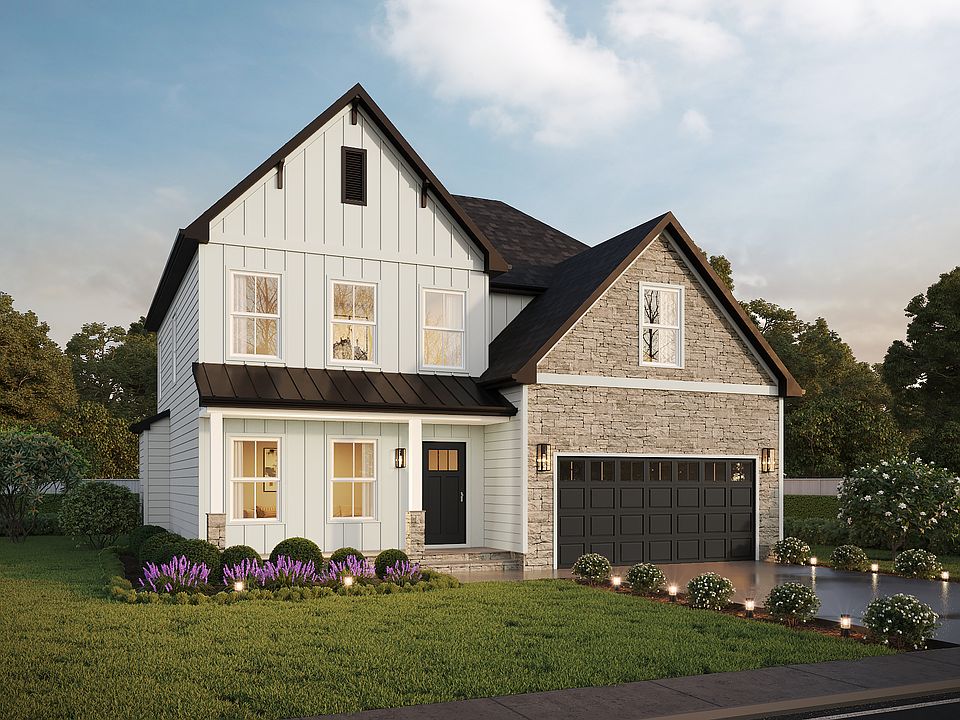Welcome to 3050 Swallowtail - the inviting Highland Plan located in the beautiful Monarch Meadows neighborhood. This newly constructed house contains 4 bedrooms and 3 bathrooms with 2,540 sqft. This floor plan will boast plenty of lighting as you welcome guests into this inviting home. Upgrades include tile flooring in the master bathroom, gold fixtures and a charming fireplace to boot. Don't let this one pass you by and reach out to the listing agent for showings!!
Under contract-show
$479,900
3050 Swallowtail Ln, Kannapolis, NC 28083
4beds
2,540sqft
Single Family Residence
Built in 2024
0.25 Acres Lot
$-- Zestimate®
$189/sqft
$50/mo HOA
- 219 days
- on Zillow |
- 59 |
- 4 |
Zillow last checked: 7 hours ago
Listing updated: May 22, 2025 at 08:20am
Listing Provided by:
Chantel Staney Chantel@LiveCedar.com,
CEDAR REALTY LLC,
Chantel Staney,
CEDAR REALTY LLC
Source: Canopy MLS as distributed by MLS GRID,MLS#: 4208594
Travel times
Schedule tour
Select your preferred tour type — either in-person or real-time video tour — then discuss available options with the builder representative you're connected with.
Select a date
Facts & features
Interior
Bedrooms & bathrooms
- Bedrooms: 4
- Bathrooms: 3
- Full bathrooms: 2
- 1/2 bathrooms: 1
Primary bedroom
- Level: Upper
- Area: 286 Square Feet
- Dimensions: 13' 0" X 22' 0"
Bedroom s
- Level: Upper
- Area: 132 Square Feet
- Dimensions: 12' 0" X 11' 0"
Bedroom s
- Level: Upper
- Area: 132 Square Feet
- Dimensions: 12' 0" X 11' 0"
Bedroom s
- Level: Upper
- Area: 182 Square Feet
- Dimensions: 13' 0" X 14' 0"
Bathroom half
- Level: Main
- Area: 30 Square Feet
- Dimensions: 6' 0" X 5' 0"
Bathroom full
- Level: Upper
- Area: 119 Square Feet
- Dimensions: 7' 0" X 17' 0"
Bathroom full
- Level: Upper
- Area: 90 Square Feet
- Dimensions: 10' 0" X 9' 0"
Dining room
- Level: Main
- Area: 135 Square Feet
- Dimensions: 15' 0" X 9' 0"
Family room
- Level: Main
- Area: 300 Square Feet
- Dimensions: 20' 0" X 15' 0"
Other
- Level: Upper
- Area: 90 Square Feet
- Dimensions: 10' 0" X 9' 0"
Kitchen
- Level: Main
- Area: 160 Square Feet
- Dimensions: 16' 0" X 10' 0"
Living room
- Level: Main
- Area: 150 Square Feet
- Dimensions: 15' 0" X 10' 0"
Heating
- Electric
Cooling
- Ceiling Fan(s), Central Air
Appliances
- Included: Dishwasher, Disposal, Electric Range, Electric Water Heater, Microwave
- Laundry: Electric Dryer Hookup, Washer Hookup
Features
- Has basement: No
- Fireplace features: Family Room, Propane
Interior area
- Total structure area: 2,540
- Total interior livable area: 2,540 sqft
- Finished area above ground: 2,540
- Finished area below ground: 0
Video & virtual tour
Property
Parking
- Total spaces: 2
- Parking features: Driveway, Garage on Main Level
- Garage spaces: 2
- Has uncovered spaces: Yes
Features
- Levels: Two
- Stories: 2
Lot
- Size: 0.25 Acres
- Features: Infill Lot
Details
- Parcel number: 158B035
- Zoning: resi
- Special conditions: Standard
Construction
Type & style
- Home type: SingleFamily
- Property subtype: Single Family Residence
Materials
- Hardboard Siding
- Foundation: Slab
- Roof: Shingle
Condition
- New construction: Yes
- Year built: 2024
Details
- Builder model: Highland
- Builder name: Prespro Homes
Utilities & green energy
- Sewer: Public Sewer
- Water: City
- Utilities for property: Electricity Connected, Propane
Community & HOA
Community
- Subdivision: Monarch Meadows
HOA
- Has HOA: Yes
- HOA fee: $600 annually
Location
- Region: Kannapolis
Financial & listing details
- Price per square foot: $189/sqft
- Date on market: 12/20/2024
- Listing terms: Cash,Conventional,FHA,VA Loan
- Exclusions: fridge
- Electric utility on property: Yes
- Road surface type: Concrete, Paved
About the community
At Monarch Meadows, you'll experience affordable elegance in the thriving city of Kannapolis, just moments away from the heart of downtown. With features like cement board siding and 9' ceilings included in our standard package, every home in Monarch Meadows includes a touch of the luxury PRESPRO is known for.
Source: PRESPRO Homes

