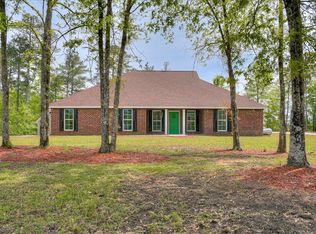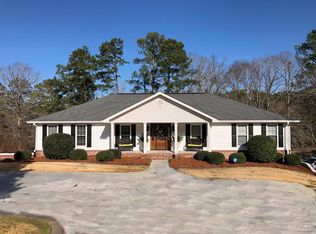Sprawling 2 ac. estate on 15th fairway of Belle Meade Golf Course. Newer roof w/ 35-year shingles, oversized parking area, dbl front doors, foyer & powder room. DR boasts a built-in butler's wall, heavy molding & french doors to back deck. Great room has new dbl insulated floor to ceiling windows overlooking the golf course, french doors, custom built-ins w/ adjustable shelves, fireplace, marble surround, gas logs & storage closet. Massive kitchen w/ a place for everything! Palladian window, island, pantry & double ovens are a plus. Breakfast room features plantation shutters, wet bar & computer station. Huge owner's suite w/ multiple walk-in closets & luxury spa bath. Ample guest BRs w/ walk-in closets, desks, & display cabinet served by large Jack-n-Jill bath. Extras: 800 SF bonus room, recessed lighting, golf cart garage, dbl carport w/ covered breezeway, single garage, workshop, multiple decks, mud room, laundry, utility sink. Estate property. No warranties or representation.
This property is off market, which means it's not currently listed for sale or rent on Zillow. This may be different from what's available on other websites or public sources.

