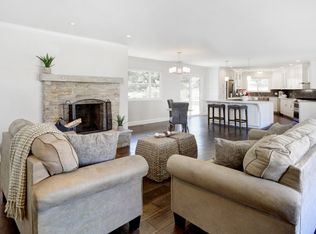Sold for $1,975,000
$1,975,000
3050 Ribera Rd, Carmel, CA 93923
3beds
2,187sqft
Single Family Residence, Residential
Built in 1961
9,100 Square Feet Lot
$1,982,600 Zestimate®
$903/sqft
$6,111 Estimated rent
Home value
$1,982,600
$1.76M - $2.22M
$6,111/mo
Zestimate® history
Loading...
Owner options
Explore your selling options
What's special
This charming home is ideally located in Carmel Meadows - walking distance to Carmel River Beach, a short drive to majestic Point Lobos and downtown Carmel-by-the-Sea, and in the Carmel School District. With 3 bedrooms and 2 bathrooms, the spacious and progressive floor plan has a light and airy design. Take in gorgeous views from the living and dining rooms expanding from the Mission Ranch to the Santa Lucia Mountains. Relax in the spacious living room featuring a large traditional wood burning fireplace with a custom mantle designed with local reclaimed wood, that flows effortlessly into the dining room and kitchen and hearth room. The cozy wood burning fireplace with hearth seating creates an inviting backdrop to this large gathering space, featuring a breakfast nook with east views, a kitchen island with seating, and additional peninsula seating. The primary suite opens up to a multi-use sunroom that expands the room and provides a sheltered outdoor space for a variety of activities and gatherings. This bonus space is surrounded by gardens and fire pit area with classic terra cotta pavement. With beautifully maintained hardwood floors, new washer, dryer, dishwasher, refrigerator, stove, and furnace, this special home is ready to live in and enjoy the Carmel Coast lifestyle.
Zillow last checked: 8 hours ago
Listing updated: November 18, 2025 at 05:49am
Listed by:
Tim Allen 00891159 831-214-1990,
Coldwell Banker Realty 831-626-2221
Bought with:
The Ruiz Group, 70010112
Keller Williams Realty
Source: MLSListings Inc,MLS#: ML81988990
Facts & features
Interior
Bedrooms & bathrooms
- Bedrooms: 3
- Bathrooms: 2
- Full bathrooms: 2
Bathroom
- Features: DoubleSinks, ShoweroverTub1, StallShower
Dining room
- Features: BreakfastNook, EatinKitchen, FormalDiningRoom
Family room
- Features: SeparateFamilyRoom
Kitchen
- Features: Countertop_Stone, Island
Heating
- Central Forced Air
Cooling
- None
Appliances
- Included: Electric Cooktop, Dishwasher, Double Oven, Refrigerator, Washer/Dryer
- Laundry: Inside
Features
- Flooring: Hardwood
- Number of fireplaces: 2
- Fireplace features: Gas Starter, Living Room, Other Location, Wood Burning
Interior area
- Total structure area: 2,187
- Total interior livable area: 2,187 sqft
Property
Parking
- Total spaces: 2
- Parking features: Attached
- Attached garage spaces: 2
Features
- Stories: 1
- Patio & porch: Balcony/Patio
- Exterior features: Back Yard, Fenced
- Fencing: Back Yard
- Has view: Yes
- View description: Garden/Greenbelt, Greenbelt, Hills
Lot
- Size: 9,100 sqft
Details
- Parcel number: 243052045000
- Zoning: MDR/2-D(18)(CZ)
- Special conditions: Standard
Construction
Type & style
- Home type: SingleFamily
- Property subtype: Single Family Residence, Residential
Materials
- Foundation: Raised
- Roof: Composition, Shingle
Condition
- New construction: No
- Year built: 1961
Utilities & green energy
- Gas: PublicUtilities
- Water: Public
- Utilities for property: Public Utilities, Water Public
Community & neighborhood
Location
- Region: Carmel
Other
Other facts
- Listing agreement: ExclusiveRightToSell
Price history
| Date | Event | Price |
|---|---|---|
| 1/20/2026 | Listing removed | $6,500$3/sqft |
Source: Zillow Rentals Report a problem | ||
| 12/5/2025 | Listed for rent | $6,500+18.2%$3/sqft |
Source: Zillow Rentals Report a problem | ||
| 11/18/2025 | Sold | $1,975,000-1.2%$903/sqft |
Source: | ||
| 10/27/2025 | Pending sale | $1,998,000$914/sqft |
Source: | ||
| 10/10/2025 | Contingent | $1,998,000$914/sqft |
Source: | ||
Public tax history
| Year | Property taxes | Tax assessment |
|---|---|---|
| 2025 | $8,631 +2.6% | $729,406 +2% |
| 2024 | $8,411 -0.9% | $715,105 +2% |
| 2023 | $8,491 +2.3% | $701,084 +2% |
Find assessor info on the county website
Neighborhood: 93923
Nearby schools
GreatSchools rating
- 8/10Carmel River Elementary SchoolGrades: K-5Distance: 1 mi
- 7/10Carmel Middle SchoolGrades: 6-8Distance: 1.6 mi
- 10/10Carmel High SchoolGrades: 9-12Distance: 1.9 mi
Schools provided by the listing agent
- Elementary: CarmelRiverElementary
- Middle: CarmelMiddle
- High: CarmelHigh
- District: CarmelUnified
Source: MLSListings Inc. This data may not be complete. We recommend contacting the local school district to confirm school assignments for this home.

Get pre-qualified for a loan
At Zillow Home Loans, we can pre-qualify you in as little as 5 minutes with no impact to your credit score.An equal housing lender. NMLS #10287.
