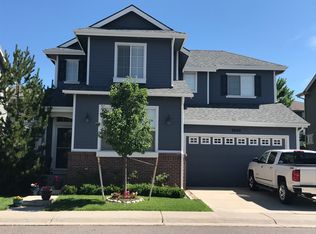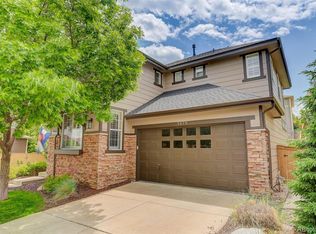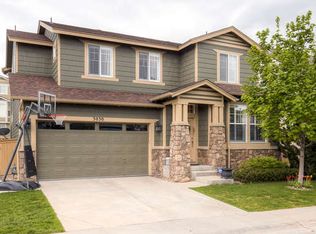3 Bedrooms, 3 Bathrooms + Spacious finished basement + back onto community greenbelt HIGHLIGHTS: - Located in beautiful and the most sought out Firelight community - Easy access to major stores and Southridge Rec Centers in less than 5 minutes - Walk to parks through community pathway directly from your backyard - Spacious finished basement for extra living spaces - A large kitchen with a kitchen island and a breakfast counter for your entertainment - Membership to all 4 Highlands Ranch Recreation Centers is Included This house is located at the heart of the most desirable Firelight community that enjoys the quiet and beautiful greenbelt connecting 2 parks (Firelight Park and Firelight Community Park). Directly walking out from your backyard, you can walk to the 2 parks in less than 5 minutes through the pathway. At the meanwhile, you also have the life convenience for easy access to daily essentials and restaurants (4 mins to King Scoopers, Walgreens and Southridge Rec Center, 7 mins to Whole Foods and Ace Hardware) At the main floor, you have a high-ceiling and bright living room to welcome your guests, which is open to the dining area with the scenic view of your backyard and the greenbelt. The kitchen is so spacious with a kitchen island and a breakfast counter that can definitely be the heart of your family and the gathering. At the back of the kitchen, you have an entryway coat rack and shoe bench right in front of the garage entry door that can be so convenient for daily life especially in the cold days. Powder room and the washer/ dryer room are also in this area. On the second floor, your master bedroom suite has a 5-piece bathroom with a well-organized walk-in closet. Two other bedrooms are also located on this floor and share a double vanity full bathroom. Note the landlord is planning to re-paint the green bedroom and the shared bathroom with the same gray color in the master bedroom as your option after the move-in. In the finished basement, you have a cozy area next to the stair landing that can serve as your family room or media room. Through the hallway, you have another large area that can be used as home office, extra bedroom, fitness room, another family room or even more! LEASE TERMS - Available for move-in from 6/23/2025 - Applicants need to have a background & credit check through Zillow. Must have a clean rental history and free of evictions - Tenants pay all the utilities - Pets OK with negotiation - No smoking. No marijuana
This property is off market, which means it's not currently listed for sale or rent on Zillow. This may be different from what's available on other websites or public sources.


