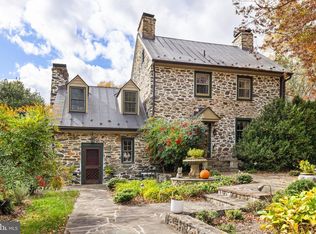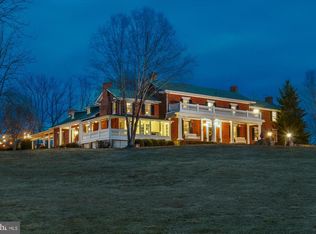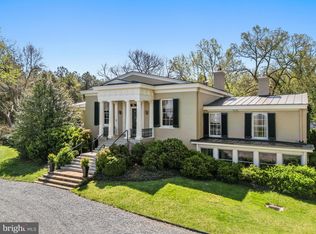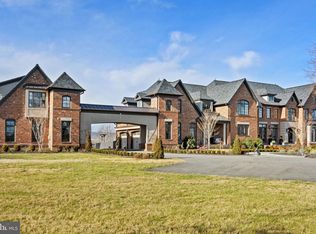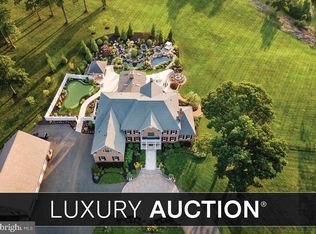Gracious Country Living Meets Modern Luxury at Aquinnah. Welcome to this extraordinary 1860 estate nestled in the heart of Orange County Hunt territory minutes from both Middleburg and route 66 access. Thoughtfully restored and seamlessly expanded, this 7-bedroom, 8 full and 2 half-bathroom residence is a rare blend of historic charm and sophisticated amenities. Spectacular views all the way from Ashby Gap to Cobbler Mountain! From the heated indoor lap pool and hot tub to the tennis courts with a fully equipped tennis house, this home is designed for both relaxation and recreation. The chef’s kitchen features double islands, a butler’s pantry, heated floors, and a built-in wine fridge—ideal for both intimate gatherings and grand entertaining. A Sonos sound system graces the main level, while five fireplaces offer cozy elegance throughout. An attached private suite with separate entrance, a charming guest space/home offices with one full bathroom, kitchen, and multiple upstairs rooms (also with high speed internet). For the equestrian lovers, a professional barn with a heated and air-conditioned 2-bedroom apartment create generous guest accommodations. The barn is also equipped with run-ins equipped with fans, automatic waterers in all paddocks and stalls, plus a tack room, feed room, laundry room, and outdoor arena. The grounds are a horticultural dream: stroll through the boxwood garden, butterfly garden, mature parterre garden, and an avenue of serviceberry trees. Cultivate your own blooms in the greenhouse and cutting garden. Entertain al fresco on two patios and ensure your furry friends are safe and happy by utilizing the dog run with access through a dog door to an air conditioned laundry room. Additional highlights include a full bathroom off the pool/gym, oversized equipment shed with automatic door, gym, high-speed hardwired internet with whole-house Wi-Fi, EV outlet in garage, extensive security system, and a 60KW emergency generator. The entire property is protected by a conservation easement, ensuring timeless privacy and scenic beauty. A rare opportunity to own a truly one-of-a-kind estate where history, elegance, and modern comfort live in perfect harmony. Agent related to seller.
Under contract
$5,950,000
3050 Rectortown Rd, Marshall, VA 20115
7beds
9,457sqft
Est.:
Single Family Residence
Built in 1860
40.63 Acres Lot
$4,589,700 Zestimate®
$629/sqft
$-- HOA
What's special
Two patiosHot tubFive fireplacesSeparate entranceCutting gardenHeated indoor lap poolAir conditioned laundry room
- 327 days |
- 1,850 |
- 64 |
Zillow last checked: 8 hours ago
Listing updated: February 10, 2026 at 12:40pm
Listed by:
Isabella Wolf 703-338-7452,
Thomas and Talbot Estate Properties, Inc.
Source: Bright MLS,MLS#: VAFQ2015650
Facts & features
Interior
Bedrooms & bathrooms
- Bedrooms: 7
- Bathrooms: 9
- Full bathrooms: 7
- 1/2 bathrooms: 2
- Main level bathrooms: 3
Rooms
- Room types: Living Room, Dining Room, Primary Bedroom, Bedroom 2, Bedroom 3, Bedroom 4, Bedroom 5, Kitchen, Family Room, Breakfast Room, Bedroom 1, Office, Bedroom 6
Primary bedroom
- Features: Flooring - HardWood, Fireplace - Wood Burning, Primary Bedroom - Dressing Area, Primary Bedroom - Sitting Area
- Level: Upper
- Area: 240 Square Feet
- Dimensions: 15 X 16
Bedroom 1
- Features: Flooring - HardWood
- Level: Upper
- Area: 210 Square Feet
- Dimensions: 15 X 14
Bedroom 2
- Features: Flooring - HardWood, Skylight(s)
- Level: Upper
- Area: 330 Square Feet
- Dimensions: 15 X 22
Bedroom 3
- Features: Flooring - HardWood
- Level: Upper
- Area: 221 Square Feet
- Dimensions: 17 X 13
Bedroom 4
- Features: Flooring - Carpet
- Level: Upper
- Area: 168 Square Feet
- Dimensions: 14 X 12
Bedroom 5
- Features: Flooring - Carpet
- Level: Upper
- Area: 187 Square Feet
- Dimensions: 11 X 17
Bedroom 6
- Features: Flooring - HardWood
- Level: Upper
- Area: 221 Square Feet
- Dimensions: 17 X 13
Breakfast room
- Features: Flooring - Tile/Brick
- Level: Main
- Area: 310 Square Feet
- Dimensions: 31 X 10
Dining room
- Features: Flooring - HardWood
- Level: Main
- Area: 480 Square Feet
- Dimensions: 32 X 15
Family room
- Features: Flooring - Tile/Brick
- Level: Main
- Area: 156 Square Feet
- Dimensions: 13 X 12
Kitchen
- Features: Flooring - Tile/Brick, Breakfast Room, Eat-in Kitchen, Kitchen Island, Kitchen - Propane Cooking
- Level: Main
- Area: 450 Square Feet
- Dimensions: 18 X 25
Living room
- Features: Flooring - HardWood, Fireplace - Wood Burning
- Level: Main
- Area: 528 Square Feet
- Dimensions: 16 X 33
Office
- Features: Flooring - HardWood, Fireplace - Wood Burning, Built-in Features
- Level: Main
- Area: 360 Square Feet
- Dimensions: 15 X 24
Heating
- Heat Pump, Electric, Propane
Cooling
- Central Air, Electric
Appliances
- Included: Microwave, Cooktop, Dishwasher, Disposal, Dryer, Exhaust Fan, Ice Maker, Oven, Oven/Range - Gas, Refrigerator, Six Burner Stove, Washer, Water Treat System, Electric Water Heater, Water Heater
- Laundry: Main Level
Features
- 2nd Kitchen, Additional Stairway, Bar, Breakfast Area, Built-in Features, Butlers Pantry, Dining Area, Exposed Beams, Family Room Off Kitchen, Floor Plan - Traditional, Eat-in Kitchen, Kitchen - Gourmet, Kitchen Island, Kitchen - Table Space, Primary Bath(s), Store/Office, Studio, Upgraded Countertops, Walk-In Closet(s), 9'+ Ceilings
- Flooring: Carpet, Tile/Brick, Wood
- Doors: Insulated
- Windows: Bay/Bow, Casement, Insulated Windows, Skylight(s)
- Basement: Connecting Stairway,Partial
- Number of fireplaces: 5
- Fireplace features: Gas/Propane
Interior area
- Total structure area: 9,457
- Total interior livable area: 9,457 sqft
- Finished area above ground: 9,457
- Finished area below ground: 0
Property
Parking
- Total spaces: 2
- Parking features: Garage Faces Rear, Garage Door Opener, Electric Vehicle Charging Station(s), Heated, Lighted, Attached, Driveway, Parking Lot
- Attached garage spaces: 2
- Has uncovered spaces: Yes
Accessibility
- Accessibility features: None
Features
- Levels: Three
- Stories: 3
- Patio & porch: Porch, Terrace
- Exterior features: Extensive Hardscape, Lighting, Play Area, Sidewalks, Stone Retaining Walls, Tennis Court(s), Balcony
- Has private pool: Yes
- Pool features: Indoor, Lap, Private
- Has spa: Yes
- Spa features: Heated, Indoor
- Fencing: Board
- Has view: Yes
- View description: Mountain(s), Pasture, Scenic Vista, Trees/Woods
- Frontage type: Road Frontage
Lot
- Size: 40.63 Acres
- Features: Cleared, Front Yard, Landscaped, Rear Yard, SideYard(s), Rural
Details
- Additional structures: Above Grade, Below Grade, Outbuilding
- Has additional parcels: Yes
- Parcel number: 6061473989; 6061378634
- Zoning: RA
- Special conditions: Standard
Construction
Type & style
- Home type: SingleFamily
- Architectural style: Colonial,Farmhouse/National Folk
- Property subtype: Single Family Residence
Materials
- Wood Siding
- Foundation: Concrete Perimeter
- Roof: Metal
Condition
- New construction: No
- Year built: 1860
- Major remodel year: 2019
Utilities & green energy
- Sewer: Private Septic Tank
- Water: Well
Community & HOA
Community
- Security: Security System
- Subdivision: None Available
HOA
- Has HOA: No
Location
- Region: Marshall
Financial & listing details
- Price per square foot: $629/sqft
- Tax assessed value: $3,148,300
- Annual tax amount: $29,623
- Date on market: 3/23/2025
- Listing agreement: Exclusive Right To Sell
- Listing terms: Cash,Conventional
- Ownership: Fee Simple
- Road surface type: Paved
Estimated market value
$4,589,700
$3.86M - $5.46M
$4,521/mo
Price history
Price history
| Date | Event | Price |
|---|---|---|
| 2/11/2026 | Contingent | $5,950,000$629/sqft |
Source: | ||
| 9/3/2025 | Price change | $5,950,000-3.3%$629/sqft |
Source: | ||
| 7/29/2025 | Price change | $6,150,000-2.4%$650/sqft |
Source: My State MLS #11489653 Report a problem | ||
| 7/24/2025 | Price change | $6,299,000+2.4%$666/sqft |
Source: National Land Realty #VAFQ2015650 Report a problem | ||
| 5/27/2025 | Price change | $6,150,000-2.4%$650/sqft |
Source: | ||
Public tax history
Public tax history
| Year | Property taxes | Tax assessment |
|---|---|---|
| 2025 | $30,364 +2.5% | $3,140,000 |
| 2024 | $29,610 +4.4% | $3,140,000 |
| 2023 | $28,354 | $3,140,000 |
Find assessor info on the county website
BuyAbility℠ payment
Est. payment
$35,185/mo
Principal & interest
$29135
Property taxes
$3967
Home insurance
$2083
Climate risks
Neighborhood: Rectortown
Nearby schools
GreatSchools rating
- 6/10Claude Thompson Elementary SchoolGrades: PK-5Distance: 0.9 mi
- 7/10Marshall Middle SchoolGrades: 6-8Distance: 3.9 mi
- 8/10Fauquier High SchoolGrades: 9-12Distance: 13.9 mi
Schools provided by the listing agent
- District: Fauquier County Public Schools
Source: Bright MLS. This data may not be complete. We recommend contacting the local school district to confirm school assignments for this home.
- Loading
