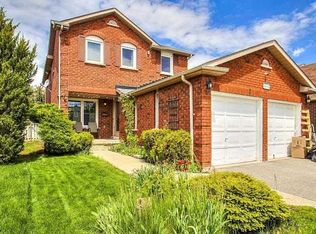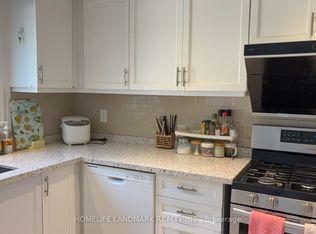Sold for $857,500 on 06/16/25
C$857,500
3050 Orleans Rd #21, Mississauga, ON L5L 5P7
2beds
1,662sqft
Row/Townhouse, Residential, Condominium
Built in ----
-- sqft lot
$-- Zestimate®
C$516/sqft
C$2,820 Estimated rent
Home value
Not available
Estimated sales range
Not available
$2,820/mo
Loading...
Owner options
Explore your selling options
What's special
Renovated throughout, this sun-drenched end unit townhouse has been well maintained. Hardwood floors throughout, renovated bathrooms and kitchen, and a fully finished basement. Sunken living room with wood burning fireplace and walk-out to a beautiful deck. Eat-in kitchen with pass-through to dining room. The oversized, primary bedroom includes 2 picture windows, a walk-in closet and a stunning bathroom with heated floors and an oversized walk-in shower. Finished basement with 2 piece washroom and separate laundry room/kitchen. The community includes an outdoor swimming pool. Maintenance fees include shingles, windows, doors and snow removal (up to the front door when no car is in the driveway). Great location with easy access to QEW and 403, or transit. This home is ready for you to move in and enjoy!
Zillow last checked: 8 hours ago
Listing updated: August 20, 2025 at 12:17pm
Listed by:
Jill Merry, Salesperson,
RE/MAX REALTY ENTERPRISES INC
Source: ITSO,MLS®#: 40708143Originating MLS®#: Cornerstone Association of REALTORS®
Facts & features
Interior
Bedrooms & bathrooms
- Bedrooms: 2
- Bathrooms: 4
- Full bathrooms: 2
- 1/2 bathrooms: 2
- Main level bathrooms: 1
Other
- Description: Hardwood Floors, Crown Moulding, Walk-in Closet, Two Large Windows
- Level: Second
Bedroom
- Description: Hardwood Floors, Crown Moulding, Walk-in Closet, Two Large Windows
- Level: Second
Bathroom
- Description: Renovated in 2019
- Features: 2-Piece
- Level: Main
Bathroom
- Description: Renovated in 2019
- Features: 4-Piece
- Level: Second
Bathroom
- Features: 2-Piece
- Level: Basement
Other
- Description: Renovated in 2019
- Features: 4-Piece
- Level: Second
Breakfast room
- Description: Bay Window overlooking Front Yard, Ceramic Floor
- Level: Main
Dining room
- Description: Hardwood Floor, Window, Pass Through to Kitchen, Crown Moulding
- Level: Main
Kitchen
- Description: Updated in 2017, Quartz Countertop, Ceramic Floor, Stainless Steel Appliances
- Level: Main
Kitchen
- Description: Combined with Laundry, Ceramic Floor
- Level: Basement
Living room
- Description: Hardwood Floor, Sunken Room, Wood Burning Fireplace, Walk out to Deck, Crown Moulding
- Level: Main
Recreation room
- Description: Laminate Flooring, Extra Storage, Built-in Shelves
- Level: Basement
Heating
- Forced Air, Natural Gas
Cooling
- Central Air
Appliances
- Included: Water Heater, Built-in Microwave, Dishwasher, Dryer, Freezer, Refrigerator, Stove, Washer
- Laundry: In Basement, Laundry Room
Features
- Auto Garage Door Remote(s)
- Windows: Window Coverings
- Basement: Full,Finished
- Number of fireplaces: 1
- Fireplace features: Living Room, Wood Burning
Interior area
- Total structure area: 1,662
- Total interior livable area: 1,662 sqft
- Finished area above ground: 1,662
Property
Parking
- Total spaces: 2
- Parking features: Attached Garage, Garage Door Opener, Asphalt, Private Drive Single Wide
- Attached garage spaces: 1
- Uncovered spaces: 1
Features
- Patio & porch: Terrace, Deck
- Exterior features: Private Entrance
- Has private pool: Yes
- Pool features: Community, Outdoor Pool
- Frontage type: North
Lot
- Features: Urban, Ample Parking, Cul-De-Sac, Highway Access, Major Highway, Park, Place of Worship, Playground Nearby, Public Transit, Schools, Shopping Nearby
Details
- Parcel number: 193780021
- Zoning: RM5
Construction
Type & style
- Home type: Townhouse
- Architectural style: Two Story
- Property subtype: Row/Townhouse, Residential, Condominium
- Attached to another structure: Yes
Materials
- Brick
- Roof: Asphalt Shing
Condition
- 31-50 Years
- New construction: No
Utilities & green energy
- Sewer: Sewer (Municipal)
- Water: Municipal
Community & neighborhood
Location
- Region: Mississauga
HOA & financial
HOA
- Has HOA: Yes
- HOA fee: C$691 monthly
- Amenities included: BBQs Permitted, Pool, Parking
- Services included: Insurance, Common Elements, Parking, Roof, Snow Removal, Windows
Price history
| Date | Event | Price |
|---|---|---|
| 6/16/2025 | Sold | C$857,500C$516/sqft |
Source: ITSO #40708143 | ||
Public tax history
Tax history is unavailable.
Neighborhood: Erin Mills
Nearby schools
GreatSchools rating
No schools nearby
We couldn't find any schools near this home.

