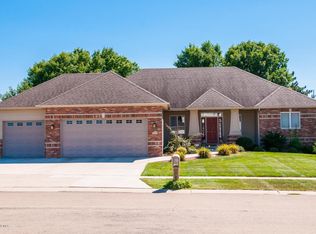Closed
$550,000
3050 Oakview Dr NE, Rochester, MN 55906
5beds
3,354sqft
Single Family Residence
Built in 2002
0.42 Acres Lot
$576,300 Zestimate®
$164/sqft
$3,290 Estimated rent
Home value
$576,300
$547,000 - $605,000
$3,290/mo
Zestimate® history
Loading...
Owner options
Explore your selling options
What's special
Sale contingency is just a 48 hour wait. Enjoy the panoramic views for miles & the serenity this lot offers. Stylish walk out 2 story with custom cherry cabinetry and white trim and doors through much of the home. Nicely updated kitchen with neutral tones, granite tops, stainless appliances and large white island with seating. Hardwood flooring through foyer kitchen and both dining area. The dining room w/ glass French doors is easily converted to a study. A vaulted great room and Owner's suite create the open airy styling you will feel along with bright sun-filled rooms. Enjoy convenient main floor laundry next to garage. Newer windows on the upper level, 2 gas fireplaces, nice built ins, 3 bedrooms on the upper and 2 more in the lowest level. A great floor plan with spacious outdoor entertaining areas and a flat yard offers a chance for many uses. The lot abuts a border of trees and a row of arborvitae has been planted for additional privacy. Impressive home in great condition!
Zillow last checked: 8 hours ago
Listing updated: August 03, 2024 at 10:39pm
Listed by:
Lori Mickelson 507-990-0268,
Re/Max Results
Bought with:
Alyssa M Schoonover
Keller Williams Select Realty
Source: NorthstarMLS as distributed by MLS GRID,MLS#: 6370397
Facts & features
Interior
Bedrooms & bathrooms
- Bedrooms: 5
- Bathrooms: 4
- Full bathrooms: 3
- 1/2 bathrooms: 1
Bedroom 1
- Level: Upper
Bedroom 2
- Level: Upper
Bedroom 3
- Level: Upper
Bedroom 4
- Level: Lower
Bedroom 5
- Level: Lower
Dining room
- Level: Main
Family room
- Level: Main
Family room
- Level: Lower
Kitchen
- Level: Main
Laundry
- Level: Main
Living room
- Level: Main
Heating
- Forced Air
Cooling
- Central Air
Appliances
- Included: Dishwasher, Dryer, Microwave, Range, Refrigerator, Stainless Steel Appliance(s), Washer, Water Softener Owned
Features
- Basement: Finished,Concrete,Walk-Out Access
- Number of fireplaces: 2
- Fireplace features: Gas
Interior area
- Total structure area: 3,354
- Total interior livable area: 3,354 sqft
- Finished area above ground: 2,210
- Finished area below ground: 1,144
Property
Parking
- Total spaces: 3
- Parking features: Attached, Concrete
- Attached garage spaces: 3
Accessibility
- Accessibility features: None
Features
- Levels: Two
- Stories: 2
- Patio & porch: Deck, Front Porch, Patio
Lot
- Size: 0.42 Acres
- Dimensions: 143 x 129
Details
- Foundation area: 1244
- Parcel number: 732932063225
- Zoning description: Residential-Single Family
Construction
Type & style
- Home type: SingleFamily
- Property subtype: Single Family Residence
Materials
- Brick/Stone, Vinyl Siding
Condition
- Age of Property: 22
- New construction: No
- Year built: 2002
Utilities & green energy
- Gas: Natural Gas
- Sewer: City Sewer/Connected
- Water: City Water/Connected
Community & neighborhood
Location
- Region: Rochester
- Subdivision: Century Hills 5th Sub
HOA & financial
HOA
- Has HOA: No
Price history
| Date | Event | Price |
|---|---|---|
| 8/4/2023 | Sold | $550,000$164/sqft |
Source: | ||
| 7/5/2023 | Pending sale | $550,000$164/sqft |
Source: | ||
| 5/18/2023 | Listed for sale | $550,000+63%$164/sqft |
Source: | ||
| 5/10/2016 | Sold | $337,500+0.8%$101/sqft |
Source: | ||
| 2/24/2016 | Pending sale | $334,900$100/sqft |
Source: RE/MAX Results #4068342 Report a problem | ||
Public tax history
| Year | Property taxes | Tax assessment |
|---|---|---|
| 2025 | $6,902 +14.7% | $518,500 +5.1% |
| 2024 | $6,020 | $493,200 +3.2% |
| 2023 | -- | $478,000 +1.2% |
Find assessor info on the county website
Neighborhood: 55906
Nearby schools
GreatSchools rating
- 7/10Jefferson Elementary SchoolGrades: PK-5Distance: 1.7 mi
- 8/10Century Senior High SchoolGrades: 8-12Distance: 0.8 mi
- 4/10Kellogg Middle SchoolGrades: 6-8Distance: 1.9 mi
Get a cash offer in 3 minutes
Find out how much your home could sell for in as little as 3 minutes with a no-obligation cash offer.
Estimated market value$576,300
Get a cash offer in 3 minutes
Find out how much your home could sell for in as little as 3 minutes with a no-obligation cash offer.
Estimated market value
$576,300
