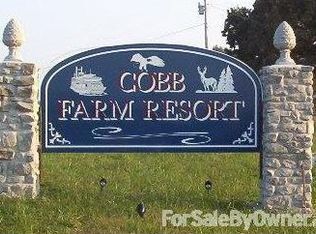Sold for $380,000
$380,000
3050 Nance Bend Rd, Clifton, TN 38425
2beds
3,024sqft
Single Family Residence
Built in 2009
9.25 Acres Lot
$382,700 Zestimate®
$126/sqft
$2,211 Estimated rent
Home value
$382,700
Estimated sales range
Not available
$2,211/mo
Zestimate® history
Loading...
Owner options
Explore your selling options
What's special
Country living and close to the Tennessee River, Two bedrooms and a large sleeping Loft. Open concept living and kitchen. Large basement on ground level. Huge 40x60 shop with 2 12'x14' roll up doors and concrete floors, Pasture is fenced and has a creek, Chicken Coop
Zillow last checked: 8 hours ago
Listing updated: November 24, 2025 at 08:08pm
Listed by:
Staci McClain,
The Real Estate Firm
Bought with:
Staci McClain, 348865
The Real Estate Firm
Source: CWTAR,MLS#: 2501859
Facts & features
Interior
Bedrooms & bathrooms
- Bedrooms: 2
- Bathrooms: 2
- Full bathrooms: 1
- 1/2 bathrooms: 1
- Main level bathrooms: 1
- Main level bedrooms: 2
Primary bedroom
- Level: Main
- Area: 240
- Dimensions: 16.0 x 15.0
Family room
- Area: 342
- Dimensions: 19.0 x 18.0
Kitchen
- Level: Main
- Area: 152
- Dimensions: 19.0 x 8.0
Heating
- Central, Electric
Cooling
- Ceiling Fan(s), Central Air
Appliances
- Included: Dishwasher, Electric Oven, Electric Range, Electric Water Heater, Range Hood, Refrigerator, Stainless Steel Appliance(s), Water Heater
- Laundry: Electric Dryer Hookup, Laundry Room, Main Level, Washer Hookup
Features
- Ceiling Fan(s), Eat-in Kitchen, Fiber Glass Shower, Kitchen Island, Open Floorplan, Pantry, Soaking Tub, Vaulted Ceiling(s), Walk-In Closet(s)
- Flooring: Ceramic Tile, Luxury Vinyl
- Windows: Vinyl Frames
- Basement: Full,Partially Finished
- Has fireplace: No
Interior area
- Total interior livable area: 3,024 sqft
Property
Parking
- Total spaces: 7
- Parking features: Aggregate, Driveway, Garage Faces Front, Inside Entrance, Open
- Attached garage spaces: 1
- Carport spaces: 2
- Covered spaces: 3
- Uncovered spaces: 4
Features
- Levels: Three Or More
- Patio & porch: Covered, Deck, Front Porch, Rear Porch
- Exterior features: Balcony
- Fencing: Barbed Wire
Lot
- Size: 9.25 Acres
- Dimensions: 9.25
- Features: Agricultural, Farm, Level, Pasture, Secluded
Details
- Additional structures: Poultry Coop, RV/Boat Storage, Workshop
- Parcel number: 025.001
- Special conditions: Standard
Construction
Type & style
- Home type: SingleFamily
- Architectural style: Barndominium
- Property subtype: Single Family Residence
Materials
- Batts Insulation, Metal Siding
- Foundation: Slab
- Roof: Metal
Condition
- false
- New construction: No
- Year built: 2009
Utilities & green energy
- Sewer: Septic Tank
- Water: Well
- Utilities for property: Cable Available, Electricity Available, Phone Available, Sewer Connected, Water Connected
Community & neighborhood
Location
- Region: Clifton
- Subdivision: Cobb Farm Resort
Other
Other facts
- Road surface type: Asphalt, Gravel
Price history
| Date | Event | Price |
|---|---|---|
| 11/24/2025 | Sold | $380,000-2.6%$126/sqft |
Source: | ||
| 10/20/2025 | Pending sale | $390,000$129/sqft |
Source: | ||
| 9/9/2025 | Price change | $390,000-1%$129/sqft |
Source: | ||
| 7/21/2025 | Price change | $394,000-1.3%$130/sqft |
Source: | ||
| 4/27/2025 | Listed for sale | $399,000$132/sqft |
Source: | ||
Public tax history
Tax history is unavailable.
Neighborhood: 38425
Nearby schools
GreatSchools rating
- 5/10Northside Elementary SchoolGrades: PK-5Distance: 15.1 mi
- 5/10Hardin County Middle SchoolGrades: 6-8Distance: 17 mi
- 5/10Hardin County High SchoolGrades: 9-12Distance: 16.2 mi
Schools provided by the listing agent
- District: Hardin County Schools
Source: CWTAR. This data may not be complete. We recommend contacting the local school district to confirm school assignments for this home.
Get pre-qualified for a loan
At Zillow Home Loans, we can pre-qualify you in as little as 5 minutes with no impact to your credit score.An equal housing lender. NMLS #10287.
