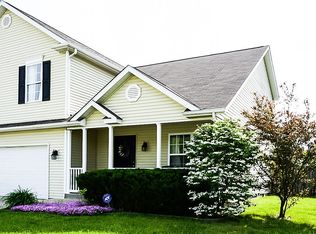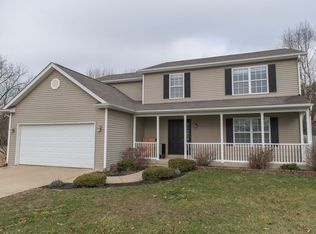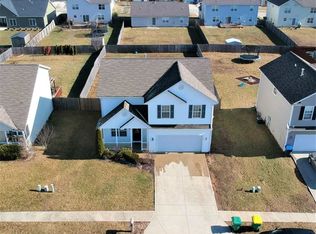This four bedroom, three and a half bathroom home offers a finished walk-out basement as well as a custom stamped-concrete back patio, alongside a beautiful fire-pit. As you enter this home, you are greeted with the lofted ceiling that leads to an open concept family room with a gas fireplace. The property also offers beautiful cherry cabinets with a separate pantry, as well as hardwood cherry flooring through kitchen and dining areas. The second level has an open loft area and laundry, the master suite with a tray ceiling, walk-in closet and the master bath features a separate shower and jetted tub. This home also has a finished walk-out basement with a game room, bedroom and full bath that leads to a fully fenced backyard. Schedule your private showing today before this is OFF THE MARKET!
This property is off market, which means it's not currently listed for sale or rent on Zillow. This may be different from what's available on other websites or public sources.



