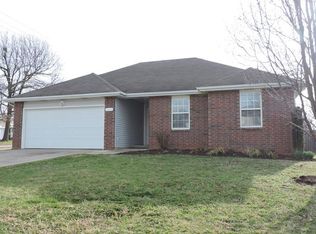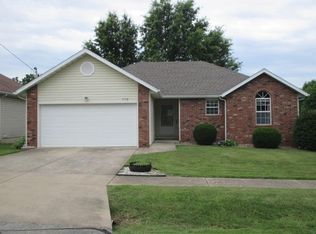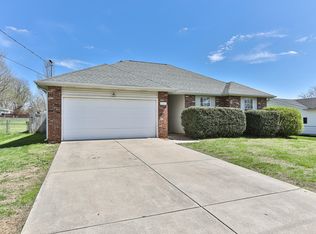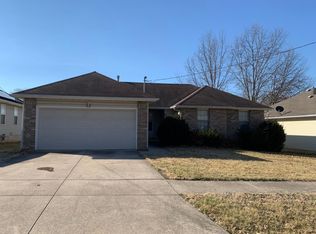Closed
Price Unknown
3050 N Howard Avenue, Springfield, MO 65803
3beds
1,233sqft
Single Family Residence
Built in 1996
9,147.6 Square Feet Lot
$215,600 Zestimate®
$--/sqft
$1,189 Estimated rent
Home value
$215,600
$205,000 - $226,000
$1,189/mo
Zestimate® history
Loading...
Owner options
Explore your selling options
What's special
Back on the Market at no fault to the seller. Absolutely stunning! This well-maintained home in a prime location is a homeowner's dream. With a brand new roof in 2022, it's both reliable and inviting. Enjoy the comfort of a spacious master bedroom featuring a walk-in closet, a luxurious bathroom with separate walk-in shower and tub, and dual sinks for added convenience.The kitchen/dining area is designed for both style and functionality, boasting tiled floors, a pantry, and an elegant combination for meal times. The tiled entry and baths elevate the overall charm of the home, ensuring a clean and welcoming atmosphere for you and your guests.Have security and peace of mind with a Vivint alarm system equipped with Ring cameras, providing comprehensive coverage. Moreover, the extra R-44 insulation in the partially floored attic ensures energy efficiency, while the spacious 2-car garage with fresh paint and heavy-duty shelving offers ample storage solutions.Great outdoor space, featuring a fenced-in yard with a concrete patio, firepit, and a play area, creating a perfect setting for gatherings and relaxation. This home is move-in ready and promises a lifestyle of comfort, style, and convenience. Seller also providing a home warranty for your peace of mind. Don't miss out on the opportunity to make it yours!
Zillow last checked: 8 hours ago
Listing updated: August 02, 2024 at 02:59pm
Listed by:
Presli Dawson 417-527-2822,
Cantrell Real Estate
Bought with:
Clarice Kristine Randall, 2020035825
Murney Associates - Primrose
Source: SOMOMLS,MLS#: 60258871
Facts & features
Interior
Bedrooms & bathrooms
- Bedrooms: 3
- Bathrooms: 2
- Full bathrooms: 2
Heating
- Central, Forced Air, Natural Gas
Cooling
- Ceiling Fan(s), Central Air
Appliances
- Included: Dishwasher, Disposal, Free-Standing Electric Oven, Microwave
- Laundry: Main Level
Features
- High Speed Internet, Laminate Counters, Tray Ceiling(s), Walk-In Closet(s), Walk-in Shower
- Flooring: Carpet, Tile
- Windows: Blinds, Double Pane Windows, Shutters, Tilt-In Windows
- Has basement: No
- Has fireplace: No
Interior area
- Total structure area: 1,233
- Total interior livable area: 1,233 sqft
- Finished area above ground: 1,233
- Finished area below ground: 0
Property
Parking
- Total spaces: 2
- Parking features: Driveway, Garage Door Opener, Garage Faces Front
- Attached garage spaces: 2
- Has uncovered spaces: Yes
Features
- Levels: One
- Stories: 1
- Patio & porch: Covered, Front Porch, Patio
- Exterior features: Rain Gutters
- Fencing: Chain Link,Wood
Lot
- Size: 9,147 sqft
- Dimensions: 77 x 120
- Features: Landscaped, Level
Details
- Parcel number: 881301122028
Construction
Type & style
- Home type: SingleFamily
- Architectural style: Traditional
- Property subtype: Single Family Residence
Materials
- Brick, Vinyl Siding
- Foundation: Poured Concrete
- Roof: Composition
Condition
- Year built: 1996
Utilities & green energy
- Sewer: Public Sewer
- Water: Public
Community & neighborhood
Security
- Security features: Smoke Detector(s)
Location
- Region: Springfield
- Subdivision: James Earl Est
Other
Other facts
- Listing terms: Cash,Conventional,FHA,USDA/RD,VA Loan
- Road surface type: Asphalt
Price history
| Date | Event | Price |
|---|---|---|
| 3/4/2024 | Sold | -- |
Source: | ||
| 2/6/2024 | Pending sale | $210,000$170/sqft |
Source: | ||
| 1/18/2024 | Listed for sale | $210,000$170/sqft |
Source: | ||
| 1/9/2024 | Pending sale | $210,000$170/sqft |
Source: | ||
| 1/4/2024 | Listed for sale | $210,000+68.1%$170/sqft |
Source: | ||
Public tax history
| Year | Property taxes | Tax assessment |
|---|---|---|
| 2024 | $1,180 +0.6% | $22,000 |
| 2023 | $1,174 +9.6% | $22,000 +12.2% |
| 2022 | $1,071 +0% | $19,610 |
Find assessor info on the county website
Neighborhood: 65803
Nearby schools
GreatSchools rating
- 5/10Watkins Elementary SchoolGrades: PK-5Distance: 1.4 mi
- 2/10Reed Middle SchoolGrades: 6-8Distance: 1.7 mi
- 4/10Hillcrest High SchoolGrades: 9-12Distance: 1.3 mi
Schools provided by the listing agent
- Elementary: SGF-Watkins
- Middle: SGF-Reed
- High: SGF-Hillcrest
Source: SOMOMLS. This data may not be complete. We recommend contacting the local school district to confirm school assignments for this home.



