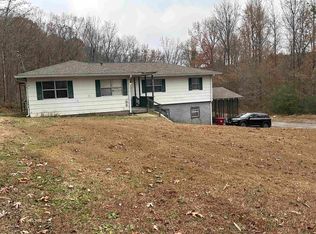Sold for $750,000 on 05/02/23
$750,000
3050 McCombs Chapel Rd, Pinson, AL 35126
4beds
5baths
6,244sqft
SingleFamily
Built in 2007
3 Acres Lot
$-- Zestimate®
$120/sqft
$3,331 Estimated rent
Home value
Not available
Estimated sales range
Not available
$3,331/mo
Zestimate® history
Loading...
Owner options
Explore your selling options
What's special
A Rare Find With Fabulous Architectural Details! Atop A Mountain Ridge And Sitting On Approx. 3 Acres. This Estate Offers A Tranquil Setting With Spectacular Views. An Unbelievable Home....This Gorgeous Resident Was Custom Designed From The Marble Entry Foyer With Curved Staircase To The Oversized Kitchen With Keeping Room, This Beauty Has It All!! H-U-G-E Rooms Throughout With 2 Unbelievable Master Suites That Offer Exquisite Private Master Bath's Plus Fabulous Walk-In Closets. There Is Also A Media Room With Wet Bar In Between The Two Master Suites. 2 Large Bedrooms With 2 Private Full Bath's In Each Bedroom Are Located Upstairs. Serene Setting In Back With Gorgeous Pool And Gorgeous Views As Well. This Home Offers Over 6200 Sq.Ft. Of Heated Living Space And Is So Convenient To Birmingham And All Shopping Yet Your In Your Own Total Seclusion When Your Home. Make Your Appointment To See This Beauty! Additional 29 Acres M/L Can Be Purchased Separately.
Facts & features
Interior
Bedrooms & bathrooms
- Bedrooms: 4
- Bathrooms: 5
Heating
- Forced air
Cooling
- Central
Features
- Flooring: Tile, Carpet, Hardwood
- Has fireplace: Yes
Interior area
- Total interior livable area: 6,244 sqft
Property
Parking
- Total spaces: 2
- Parking features: Garage - Attached
Features
- Exterior features: Stucco, Brick
Lot
- Size: 3 Acres
Details
- Parcel number: 0800260000009001
Construction
Type & style
- Home type: SingleFamily
Materials
- brick
- Foundation: Slab
- Roof: Asphalt
Condition
- Year built: 2007
Community & neighborhood
Location
- Region: Pinson
Price history
| Date | Event | Price |
|---|---|---|
| 9/11/2025 | Listing removed | $1,599,000$256/sqft |
Source: | ||
| 5/2/2025 | Price change | $1,599,000-5.9%$256/sqft |
Source: | ||
| 9/12/2024 | Listed for sale | $1,700,000+126.7%$272/sqft |
Source: | ||
| 5/2/2023 | Sold | $750,000-24.9%$120/sqft |
Source: Public Record Report a problem | ||
| 12/11/2022 | Listing removed | -- |
Source: | ||
Public tax history
| Year | Property taxes | Tax assessment |
|---|---|---|
| 2025 | $5,887 +14.8% | $118,560 -42.7% |
| 2024 | $5,128 -2.3% | $206,820 +95.5% |
| 2023 | $5,248 -6.4% | $105,800 -6.4% |
Find assessor info on the county website
Neighborhood: 35126
Nearby schools
GreatSchools rating
- 10/10Bryan Elementary SchoolGrades: K-5Distance: 6 mi
- 9/10North Jefferson Middle SchoolGrades: 6-8Distance: 6.9 mi
- 7/10Mortimer Jordan High SchoolGrades: 9-12Distance: 6 mi

Get pre-qualified for a loan
At Zillow Home Loans, we can pre-qualify you in as little as 5 minutes with no impact to your credit score.An equal housing lender. NMLS #10287.
