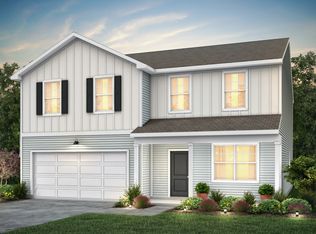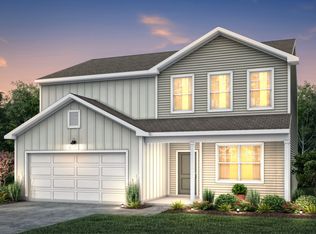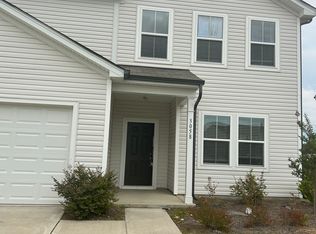Closed
$440,040
3050 Light Ridge Ct SW #147, Concord, NC 28027
4beds
2,358sqft
Single Family Residence
Built in 2023
0.17 Acres Lot
$427,000 Zestimate®
$187/sqft
$2,471 Estimated rent
Home value
$427,000
$406,000 - $448,000
$2,471/mo
Zestimate® history
Loading...
Owner options
Explore your selling options
What's special
Home is ready for a new family and can close quickly! This Rosella home is in a cozy, cul-de-sac location of the neighborhood, complete with large common spaces and no pass-through streets. This two-story home features an open floorplan with flex living on the main, spacious loft and loads of storage throughout. Home will come included with Blinds. Ideal Location close to Franke Liske Park and easy access to restaurants and shopping situation between Afton Village and Harrisburg. Community amenities to include pool, cabana, playground and cable/internet packages.
Zillow last checked: 8 hours ago
Listing updated: April 20, 2023 at 09:36am
Listing Provided by:
Danielle Self danielle.self@pulte.com,
Pulte Home Corporation,
Kevin Roth,
Pulte Home Corporation
Bought with:
Christian Sileo
Keller Williams Ballantyne Area
Source: Canopy MLS as distributed by MLS GRID,MLS#: 3907509
Facts & features
Interior
Bedrooms & bathrooms
- Bedrooms: 4
- Bathrooms: 3
- Full bathrooms: 2
- 1/2 bathrooms: 1
Primary bedroom
- Features: Walk-In Closet(s)
- Level: Upper
- Area: 230.07 Square Feet
- Dimensions: 16' 10" X 13' 8"
Bedroom s
- Level: Upper
- Area: 116.96 Square Feet
- Dimensions: 10' 2" X 11' 6"
Bedroom s
- Level: Upper
- Area: 122.77 Square Feet
- Dimensions: 11' 5" X 10' 9"
Bedroom s
- Level: Upper
- Area: 135.96 Square Feet
- Dimensions: 11' 4" X 12' 0"
Bathroom full
- Level: Upper
Bathroom half
- Level: Main
Dining area
- Level: Main
- Area: 171.24 Square Feet
- Dimensions: 11' 2" X 15' 4"
Great room
- Level: Main
- Area: 229.95 Square Feet
- Dimensions: 15' 0" X 15' 4"
Kitchen
- Features: Kitchen Island, Open Floorplan, Storage
- Level: Main
Laundry
- Level: Upper
Library
- Level: Main
- Area: 138.98 Square Feet
- Dimensions: 11' 5" X 12' 2"
Loft
- Level: Upper
- Area: 135.96 Square Feet
- Dimensions: 11' 4" X 12' 0"
Heating
- Heat Pump, Zoned
Cooling
- Heat Pump, Zoned
Appliances
- Included: Dishwasher, Disposal, Electric Range, Electric Water Heater
- Laundry: Upper Level
Features
- Kitchen Island, Open Floorplan, Pantry, Walk-In Closet(s)
- Flooring: Carpet, Vinyl
- Doors: Insulated Door(s)
- Windows: Insulated Windows, Window Treatments
- Has basement: No
Interior area
- Total structure area: 2,358
- Total interior livable area: 2,358 sqft
- Finished area above ground: 2,358
- Finished area below ground: 0
Property
Parking
- Total spaces: 2
- Parking features: Garage Door Opener, Garage on Main Level
- Garage spaces: 2
Features
- Levels: Two
- Stories: 2
- Patio & porch: Patio
- Pool features: Community
Lot
- Size: 0.17 Acres
Details
- Parcel number: 55195334410000
- Zoning: RV-CD
- Special conditions: Standard
- Other equipment: Network Ready
Construction
Type & style
- Home type: SingleFamily
- Property subtype: Single Family Residence
Materials
- Vinyl
- Foundation: Slab
Condition
- New construction: Yes
- Year built: 2023
Details
- Builder model: Rosella
- Builder name: Pulte Homes
Utilities & green energy
- Sewer: Public Sewer
- Water: City
- Utilities for property: Cable Available, Cable Connected
Community & neighborhood
Security
- Security features: Carbon Monoxide Detector(s), Fire Sprinkler System
Community
- Community features: Cabana, Playground, Sidewalks, Street Lights
Location
- Region: Concord
- Subdivision: Spring Meadow
HOA & financial
HOA
- Has HOA: Yes
- HOA fee: $360 quarterly
- Association name: Cusick
Other
Other facts
- Listing terms: Cash,Conventional,FHA,VA Loan
- Road surface type: Concrete
Price history
| Date | Event | Price |
|---|---|---|
| 4/17/2023 | Sold | $440,040$187/sqft |
Source: | ||
| 3/10/2023 | Price change | $440,040+10.3%$187/sqft |
Source: | ||
| 1/4/2023 | Listed for sale | $399,040-5%$169/sqft |
Source: | ||
| 12/10/2022 | Contingent | $420,040$178/sqft |
Source: | ||
| 10/27/2022 | Price change | $420,040-4.5%$178/sqft |
Source: | ||
Public tax history
Tax history is unavailable.
Neighborhood: 28027
Nearby schools
GreatSchools rating
- 5/10Wolf Meadow ElementaryGrades: K-5Distance: 0.5 mi
- 5/10J N Fries Middle SchoolGrades: 6-8Distance: 1.8 mi
- 5/10West Cabarrus HighGrades: 9-12Distance: 2.5 mi
Schools provided by the listing agent
- Elementary: Wolf Meadow
- Middle: J.N. Fries
- High: West Cabarrus
Source: Canopy MLS as distributed by MLS GRID. This data may not be complete. We recommend contacting the local school district to confirm school assignments for this home.
Get a cash offer in 3 minutes
Find out how much your home could sell for in as little as 3 minutes with a no-obligation cash offer.
Estimated market value
$427,000
Get a cash offer in 3 minutes
Find out how much your home could sell for in as little as 3 minutes with a no-obligation cash offer.
Estimated market value
$427,000


