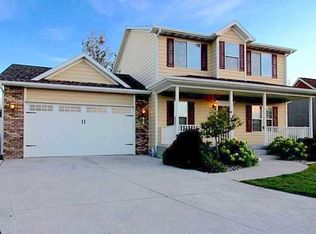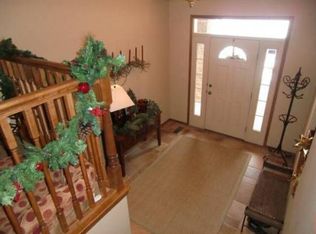This McCall builders farmhouse-style home is conveniently located off 32nd St W between Central & Monad. All the endearing details found in the McCall homes in Josephine Crossing, but with a small, yet private/fenced backyard & located on the west end. All new carpet just installed. Nice main-flr kitchen/dining/living rm area is open-concept & has half bath for guests. The large main-flr master ste has a tray ceiling, double-sink vanity, jetted tub, private commode room & walk-in closet. 3 beds/1 bath, plus cool loft area on upper flr...1 (egress) bed with an attached bath in bsmt. Bsmt family room has a sitting area & a game table area. The kitchen pantry was designed by the builder to be converted to a laundry room (washer-dryer hookups avail) should a buyer want main-floor utilities. Lots of curb appeal with the covered front porch, window shutters & cedar shake accents. So charming!
This property is off market, which means it's not currently listed for sale or rent on Zillow. This may be different from what's available on other websites or public sources.


