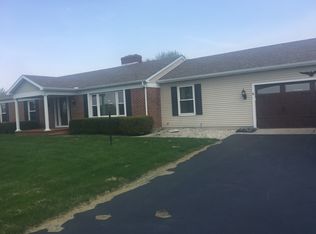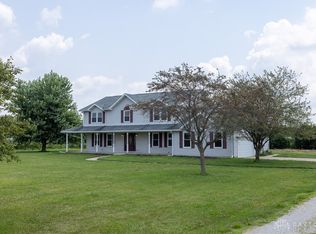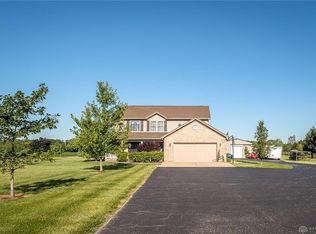Sold for $445,000
$445,000
3050 Hoop Rd, Xenia, OH 45385
4beds
2,790sqft
Single Family Residence
Built in 1988
2 Acres Lot
$454,700 Zestimate®
$159/sqft
$2,452 Estimated rent
Home value
$454,700
$405,000 - $509,000
$2,452/mo
Zestimate® history
Loading...
Owner options
Explore your selling options
What's special
Spacious Brick Ranch on 2 Acres! This impressive 2,822 sq ft brick ranch, with a partially finished basement, offers a perfect blend of comfort and functionality. Set on a serene 2-acre lot, it features durable and desirable bamboo flooring throughout most of the main level. The gourmet kitchen is a true centerpiece —via quartz countertops, ample cabinetry, and pantry. A bright and airy living room and formal dining room add to the home’s charm. Retreat to the spacious master bedroom complete with an updated ensuite bath. Two additional generously sized bedrooms, an updated hall bath with split vanities, and a convenient main-floor laundry round out the main level. The lower level brings extra versatility with a large rec room and a 4th bedroom, along with seemingly endless storage! Step outside to relax on the large screened-in porch and take in what life has to offer. Additional highlights include: Duct vents cleaned (9/2023) Tankless water heater (2019) Brand new sump pump (2023), Leaf gutter guards, an amazing 24x32 workshop – perfect for hobbies or even more additional storage, along with a custom-built chicken coop with capabilities to house up to 20 chickens! This well-maintained property truly offers the lifestyle you crave after a hectic day—time to call it home!
Zillow last checked: 8 hours ago
Listing updated: June 06, 2025 at 09:08am
Listed by:
Adam Martin (937)760-1308,
Bella Realty Group,
Benjamin Mills 937-405-8970,
Bella Realty Group
Bought with:
Kelli Fife, 2021005965
Howard Hanna Real Estate Serv
Source: DABR MLS,MLS#: 932118 Originating MLS: Dayton Area Board of REALTORS
Originating MLS: Dayton Area Board of REALTORS
Facts & features
Interior
Bedrooms & bathrooms
- Bedrooms: 4
- Bathrooms: 2
- Full bathrooms: 2
- Main level bathrooms: 2
Bedroom
- Level: Main
- Dimensions: 14 x 12
Bedroom
- Level: Main
- Dimensions: 11 x 10
Bedroom
- Level: Main
- Dimensions: 15 x 14
Bedroom
- Level: Basement
- Dimensions: 14 x 13
Breakfast room nook
- Level: Main
- Dimensions: 12 x 8
Dining room
- Level: Main
- Dimensions: 12 x 12
Family room
- Level: Main
- Dimensions: 18 x 14
Living room
- Level: Main
- Dimensions: 19 x 14
Recreation
- Level: Basement
- Dimensions: 33 x 13
Heating
- Forced Air, Propane
Cooling
- Central Air
Appliances
- Included: Dryer, Disposal, Microwave, Range, Refrigerator, Water Softener, Washer, Gas Water Heater, Tankless Water Heater
Features
- Ceiling Fan(s), High Speed Internet, Kitchen/Family Room Combo, Pantry, Remodeled
- Windows: Double Hung, Double Pane Windows, Insulated Windows
- Basement: Full,Partially Finished
- Fireplace features: Decorative
Interior area
- Total structure area: 2,790
- Total interior livable area: 2,790 sqft
Property
Parking
- Total spaces: 4
- Parking features: Attached, Detached, Four or more Spaces, Garage, Garage Door Opener, Storage
- Attached garage spaces: 4
Features
- Levels: One
- Stories: 1
- Patio & porch: Deck, Patio, Porch
- Exterior features: Deck, Fence, Pool, Porch, Patio, Storage
- Pool features: Above Ground
Lot
- Size: 2 Acres
- Dimensions: 300 x 289
Details
- Additional structures: Shed(s)
- Parcel number: G20000100060005500
- Zoning: Residential
- Zoning description: Residential
Construction
Type & style
- Home type: SingleFamily
- Property subtype: Single Family Residence
Materials
- Brick, Frame
Condition
- Year built: 1988
Utilities & green energy
- Sewer: Septic Tank
- Water: Well
- Utilities for property: Propane, Septic Available, Water Available
Community & neighborhood
Location
- Region: Xenia
Other
Other facts
- Listing terms: Conventional,FHA,USDA Loan,VA Loan
Price history
| Date | Event | Price |
|---|---|---|
| 6/4/2025 | Sold | $445,000-3.2%$159/sqft |
Source: | ||
| 4/21/2025 | Pending sale | $459,900$165/sqft |
Source: | ||
| 4/17/2025 | Listed for sale | $459,900$165/sqft |
Source: DABR MLS #932118 Report a problem | ||
Public tax history
Tax history is unavailable.
Neighborhood: 45385
Nearby schools
GreatSchools rating
- 5/10Cox Elementary SchoolGrades: K-5Distance: 7.4 mi
- 5/10Warner Middle SchoolGrades: 6-8Distance: 7.6 mi
- 3/10Xenia High SchoolGrades: 9-12Distance: 7.7 mi
Schools provided by the listing agent
- District: Xenia
Source: DABR MLS. This data may not be complete. We recommend contacting the local school district to confirm school assignments for this home.
Get a cash offer in 3 minutes
Find out how much your home could sell for in as little as 3 minutes with a no-obligation cash offer.
Estimated market value$454,700
Get a cash offer in 3 minutes
Find out how much your home could sell for in as little as 3 minutes with a no-obligation cash offer.
Estimated market value
$454,700


