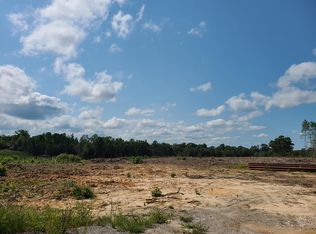Sold for $155,000
$155,000
3050 Forest Chapel Rd, Pamplin, VA 23958
3beds
984sqft
Single Family Residence
Built in 1951
1 Acres Lot
$156,700 Zestimate®
$158/sqft
$1,423 Estimated rent
Home value
$156,700
Estimated sales range
Not available
$1,423/mo
Zestimate® history
Loading...
Owner options
Explore your selling options
What's special
This beautifully renovated 3-bedroom, 1-bathroom home sits on a peaceful 1-acre lot, offering a perfect blend of country living and modern comforts. Recent updates include a new heat pump, roof, and more. With a spacious layout and fresh finishes, this home is ideal for a small family or anyone seeking a quiet retreat, yet it's just a short drive to Lynchburg, Appomattox, and Farmville. Don't miss this move-in ready home in a fantastic location!
Zillow last checked: 8 hours ago
Listing updated: October 14, 2025 at 12:16pm
Listed by:
Callie Shorter 540-875-9615 calliekrealtor@gmail.com,
Mark A. Dalton & Co., Inc.,
Mitchell Blake Shorter 434-226-0895,
Mark A. Dalton & Co., Inc.
Bought with:
OUT OF AREA BROKER
OUT OF AREA BROKER
Source: LMLS,MLS#: 361168 Originating MLS: Lynchburg Board of Realtors
Originating MLS: Lynchburg Board of Realtors
Facts & features
Interior
Bedrooms & bathrooms
- Bedrooms: 3
- Bathrooms: 1
- Full bathrooms: 1
Primary bedroom
- Level: First
- Area: 180
- Dimensions: 15 x 12
Bedroom
- Dimensions: 0 x 0
Bedroom 2
- Level: First
- Area: 147
- Dimensions: 14 x 10.5
Bedroom 3
- Level: First
- Area: 117
- Dimensions: 9 x 13
Bedroom 4
- Area: 0
- Dimensions: 0 x 0
Bedroom 5
- Area: 0
- Dimensions: 0 x 0
Dining room
- Area: 0
- Dimensions: 0 x 0
Family room
- Area: 0
- Dimensions: 0 x 0
Great room
- Area: 0
- Dimensions: 0 x 0
Kitchen
- Level: First
- Area: 210
- Dimensions: 17.5 x 12
Living room
- Level: First
- Area: 192
- Dimensions: 16 x 12
Office
- Area: 0
- Dimensions: 0 x 0
Heating
- Heat Pump
Cooling
- Heat Pump
Appliances
- Included: Dishwasher, Microwave, Electric Range, Refrigerator, Electric Water Heater
- Laundry: Laundry Closet
Features
- Ceiling Fan(s)
- Flooring: Vinyl Plank
- Basement: Crawl Space
- Attic: Scuttle
Interior area
- Total structure area: 984
- Total interior livable area: 984 sqft
- Finished area above ground: 984
- Finished area below ground: 0
Property
Parking
- Parking features: Off Street
- Has garage: Yes
Features
- Levels: One
- Patio & porch: Porch
Lot
- Size: 1 Acres
Details
- Parcel number: 92A44
Construction
Type & style
- Home type: SingleFamily
- Architectural style: Ranch
- Property subtype: Single Family Residence
Materials
- Vinyl Siding
- Roof: Metal
Condition
- Year built: 1951
Utilities & green energy
- Sewer: Septic Tank
- Water: Well
Community & neighborhood
Location
- Region: Pamplin
Price history
| Date | Event | Price |
|---|---|---|
| 10/14/2025 | Sold | $155,000$158/sqft |
Source: | ||
| 8/25/2025 | Pending sale | $155,000+4%$158/sqft |
Source: | ||
| 8/19/2025 | Price change | $149,000-3.2%$151/sqft |
Source: | ||
| 8/15/2025 | Price change | $154,000-3.1%$157/sqft |
Source: | ||
| 8/9/2025 | Listed for sale | $159,000$162/sqft |
Source: | ||
Public tax history
| Year | Property taxes | Tax assessment |
|---|---|---|
| 2024 | -- | $72,100 |
| 2023 | $138 | $72,100 |
| 2022 | $138 -69.5% | $72,100 |
Find assessor info on the county website
Neighborhood: 23958
Nearby schools
GreatSchools rating
- NAAppomattox Primary SchoolGrades: PK-2Distance: 9.1 mi
- 7/10Appomattox Middle SchoolGrades: 6-8Distance: 8.5 mi
- 4/10Appomattox County High SchoolGrades: 9-12Distance: 8.3 mi
Get pre-qualified for a loan
At Zillow Home Loans, we can pre-qualify you in as little as 5 minutes with no impact to your credit score.An equal housing lender. NMLS #10287.
