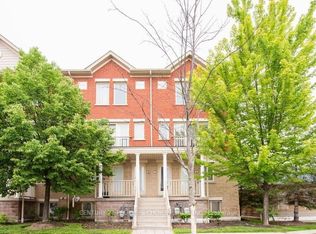Welcome to your future home in Central Erin Mills! Available September 1st. 1343 sf of ample space, providing your family with 2BR, each with an ensuite bathroom and an ensuite walk-in closet, a laundry room with built-in storage/linen closet. Two private entrances, incl. an exclusive attached garage space. Enjoy the privacy of summers BBQs on your own terrace, or walk out your porch and have a picnic in the greenspace. The home-chef has access to plenty of cupboard, countertop and pantry space, incl. a fridge-freezer, electric oven/stovetop, and dishwasher. Carpeted only on the second floor excl. bathrooms and laundry room.With Erin Mills Town Centre just minutes away, enjoy a walk to supermarkets, pharmacies, cafes, parks, playgrounds, fitness centres, medical clinics, dining, banks, schools and transit. Commuters will enjoy easy access to Hwy 403, the GO Bus Terminal, and MiWay access. Weekend Showings Only - Click Brochure Link!
IDX information is provided exclusively for consumers' personal, non-commercial use, that it may not be used for any purpose other than to identify prospective properties consumers may be interested in purchasing, and that data is deemed reliable but is not guaranteed accurate by the MLS .
Townhouse for rent
C$3,100/mo
3050 Erin Centre Blvd #120, Mississauga, ON L5M 0P5
2beds
Price may not include required fees and charges.
Townhouse
Available now
-- Pets
None
In unit laundry
1 Parking space parking
Natural gas, forced air
What's special
Ensuite bathroomEnsuite walk-in closetPicnic in the greenspace
- --
- on Zillow |
- --
- views |
- --
- saves |
Travel times
Add up to $600/yr to your down payment
Consider a first-time homebuyer savings account designed to grow your down payment with up to a 6% match & 4.15% APY.
Facts & features
Interior
Bedrooms & bathrooms
- Bedrooms: 2
- Bathrooms: 3
- Full bathrooms: 3
Heating
- Natural Gas, Forced Air
Cooling
- Contact manager
Appliances
- Laundry: In Unit, Laundry Room
Features
- Contact manager
Property
Parking
- Total spaces: 1
- Details: Contact manager
Features
- Exterior features: Contact manager
Construction
Type & style
- Home type: Townhouse
- Property subtype: Townhouse
Utilities & green energy
- Utilities for property: Water
Community & HOA
Location
- Region: Mississauga
Financial & listing details
- Lease term: Contact For Details
Price history
Price history is unavailable.
![[object Object]](https://photos.zillowstatic.com/fp/012fa1441ec7d985529b305fc719eabe-p_i.jpg)
