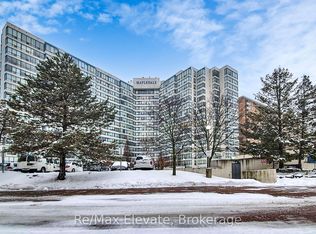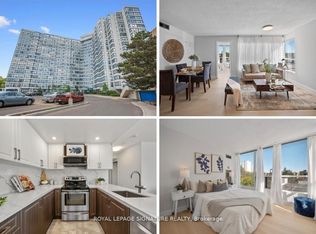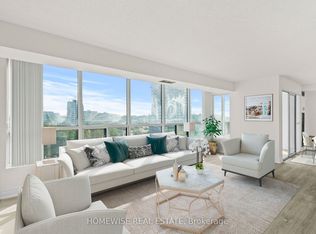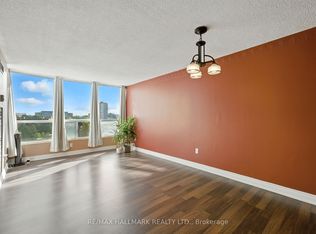The unit also has an Upgraded Kitchen, Stone Countertops, Laminate Floors, Upgraded Bathrooms, Private Terrace/Backyard and Tons of Natural Light. Note: The unit will be professionally cleaned prior to your occupancy. Use The Link Below to Schedule a Showing: null 1419-3050 Ellesmere Road, Scarborough, Ontario M1E 5E6 $2,395.00 (1 Parking Spot Available) Enjoy Special Rates From Our Partners: Rogers Bell Apollo Insurance The Brick UNIT AMENITIES: 2 Bedrooms | 2 Bathrooms *Newly Renovated Condominium *Upgraded Kitchen *Stone Countertops *Stainless Steel Appliances *Laminate Floors *9 Foot Ceiling *Upgraded Bathrooms *Walk-in (Primary Bedroom Only) Closets *Upgraded Back Splash *Ensuite Bathroom *Lawn and Snow Removal: Included *Personal Thermostat *Private Terrace/Backyard *Tons of Natural Light *Corner Unit *High Floor BUILDING AMENITIES: *Pet Restrictions *Outdoor Patio *Barbecue Area / Terrace (BT) *Parking Garage *Remote Garage *Visitor Parking *Bicycle Storage *24/7 Security and Concierge *Enter Phone System *Lobby/Lounge *Fitness Center/Gym *Yoga / Pilates Room (YPR) *Party Room *Meeting Room *Rec Room *Indoor Pool *Sauna *Tennis Court *Public Transit Available Immediately!!
This property is off market, which means it's not currently listed for sale or rent on Zillow. This may be different from what's available on other websites or public sources.



