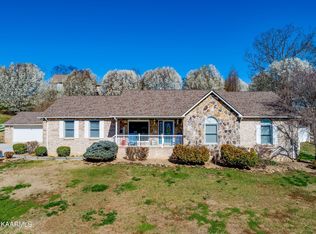Sold for $465,000 on 03/22/23
$465,000
3050 Ellejoy Rd, Walland, TN 37886
3beds
2,011sqft
Single Family Residence
Built in 1995
0.66 Acres Lot
$505,500 Zestimate®
$231/sqft
$2,371 Estimated rent
Home value
$505,500
$480,000 - $531,000
$2,371/mo
Zestimate® history
Loading...
Owner options
Explore your selling options
What's special
Welcome home to this adorable charmer on almost 3/4 an acre with mountain views!! This home has so much to offer with multiple updates including a brand new kitchen! Just a few additional updates include fresh paint, new flooring in kitchen and sunroom, new windows (including gorgeous picture window to take in the stunning view), updated lighting, gas fire-pit in backyard, above ground pool and hottub, 6 ft vinyl privacy fence, and so much more! Spacious bedrooms, generous master with ensuite bath, and gigantic pantry/laundry with half bath all await! The brand new kitchen offers new stainless appliances including a double oven, granite countertops, two farmhouse sinks and soft-close cabinets. The open concept layout, and generous yard create the perfect space for entertaining! Plenty of parking offered with the additional detached garage which also provides ample storage! Take in the exceptional view of the Smokies from the front porch or through the window while cooking dinner on your new stove! This is one you do not want to miss!! Call today for your private tour or more information!
*Full list of updates under documents tab*
Zillow last checked: 8 hours ago
Listing updated: August 26, 2025 at 10:59am
Listed by:
Leslie Henry 865-983-0011,
Realty Executives Associates,
Megan Branam 865-686-2087,
Realty Executives Associates
Bought with:
Cheryl Hatfield, 319982
Realty Executives Associates
Source: East Tennessee Realtors,MLS#: 1219137
Facts & features
Interior
Bedrooms & bathrooms
- Bedrooms: 3
- Bathrooms: 3
- Full bathrooms: 2
- 1/2 bathrooms: 1
Heating
- Central, Propane, Electric
Cooling
- Central Air, Ceiling Fan(s)
Appliances
- Included: Dishwasher, Disposal, Microwave, Range, Refrigerator, Self Cleaning Oven
Features
- Walk-In Closet(s), Cathedral Ceiling(s), Kitchen Island, Pantry, Breakfast Bar, Eat-in Kitchen
- Flooring: Hardwood, Tile
- Windows: Insulated Windows, ENERGY STAR Qualified Windows
- Basement: Crawl Space
- Number of fireplaces: 1
- Fireplace features: Stone, Gas Log
Interior area
- Total structure area: 2,011
- Total interior livable area: 2,011 sqft
Property
Parking
- Total spaces: 4
- Parking features: Garage Door Opener, Attached, Detached, Main Level
- Attached garage spaces: 4
Features
- Exterior features: Prof Landscaped
- Has private pool: Yes
- Pool features: Above Ground
- Has view: Yes
- View description: Mountain(s), Country Setting
Lot
- Size: 0.66 Acres
- Dimensions: 28,749
- Features: Level, Rolling Slope
Details
- Additional structures: Storage
- Parcel number: 049 020.01
Construction
Type & style
- Home type: SingleFamily
- Architectural style: Traditional
- Property subtype: Single Family Residence
Materials
- Stone, Brick
Condition
- Year built: 1995
Utilities & green energy
- Sewer: Septic Tank
- Water: Public
Community & neighborhood
Security
- Security features: Security System, Smoke Detector(s)
Location
- Region: Walland
- Subdivision: Panoramic View Acres
Price history
| Date | Event | Price |
|---|---|---|
| 3/22/2023 | Sold | $465,000$231/sqft |
Source: | ||
| 3/2/2023 | Pending sale | $465,000$231/sqft |
Source: | ||
| 3/1/2023 | Listed for sale | $465,000+86.1%$231/sqft |
Source: | ||
| 8/15/2016 | Sold | $249,900$124/sqft |
Source: | ||
| 6/30/2016 | Pending sale | $249,900$124/sqft |
Source: LeConte Realty, LLC #969940 Report a problem | ||
Public tax history
| Year | Property taxes | Tax assessment |
|---|---|---|
| 2025 | $1,737 | $109,225 |
| 2024 | $1,737 | $109,225 |
| 2023 | $1,737 +11.6% | $109,225 +73.4% |
Find assessor info on the county website
Neighborhood: 37886
Nearby schools
GreatSchools rating
- 8/10Porter Elementary SchoolGrades: PK-5Distance: 2.5 mi
- 6/10Heritage Middle SchoolGrades: 6-8Distance: 1.6 mi
- 7/10Heritage High SchoolGrades: 9-12Distance: 1.5 mi

Get pre-qualified for a loan
At Zillow Home Loans, we can pre-qualify you in as little as 5 minutes with no impact to your credit score.An equal housing lender. NMLS #10287.
