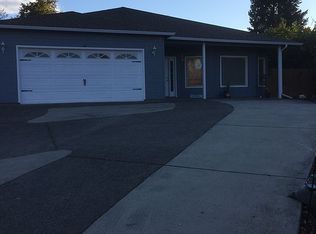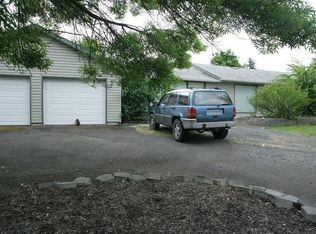Here is an opportunity to step into a well established, furnished, and occupied adult foster care business. Operating for the past 20 years the Business and Real Estate to be sold together Per Seller. Live on-site, or hiring a full caretaker. Has a potential net income of $8,000 - $12,000 per month. As soon as you enter you are greeted with hardwood floors of the large common area, which leads to the formal dining room and kitchen. Here you will find easy access to a private patio perfect for enjoying the mornings or relaxing in the evenings. The garage was converted into a permitted separate living space with its own full bath, living room, and bedroom. Sitting on .33 of an acre this property has plenty of potential.
This property is off market, which means it's not currently listed for sale or rent on Zillow. This may be different from what's available on other websites or public sources.


