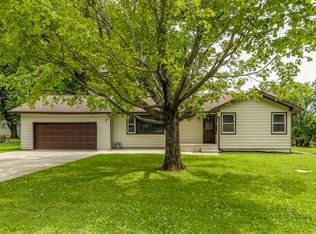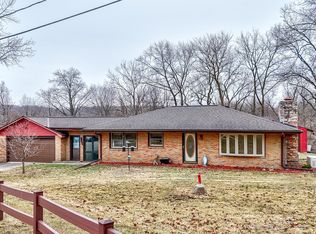Closed
$273,000
3050 E 1929th Rd, Ottawa, IL 61350
3beds
1,718sqft
Single Family Residence
Built in 1958
1 Acres Lot
$299,400 Zestimate®
$159/sqft
$1,909 Estimated rent
Home value
$299,400
$284,000 - $317,000
$1,909/mo
Zestimate® history
Loading...
Owner options
Explore your selling options
What's special
Come see this slice of heaven! Beautiful rural property. Generac wholehouse generator. 12 x 18 shed, additional 2 car garage 22 x 24 behind home. Familyroom with fireplace, pella windows in addition . 1 acre lot. large trex deck with gazebo. Gutter covers, Private road. water softener system owned. 2 fireplaces. Private Road, yearly cost approx $200.00 per home owner. Dryer does not stay
Zillow last checked: 8 hours ago
Listing updated: March 24, 2025 at 11:13am
Listing courtesy of:
Sue Bullock 630-742-9367,
Bullock Real Estate Group, LLC
Bought with:
Kalico Skalic
Kettley & Co. Inc. - Sandwich
Source: MRED as distributed by MLS GRID,MLS#: 12005963
Facts & features
Interior
Bedrooms & bathrooms
- Bedrooms: 3
- Bathrooms: 2
- Full bathrooms: 2
Primary bedroom
- Features: Flooring (Carpet), Window Treatments (Blinds)
- Level: Main
- Area: 176 Square Feet
- Dimensions: 16X11
Bedroom 2
- Features: Flooring (Carpet), Window Treatments (Shades)
- Level: Main
- Area: 182 Square Feet
- Dimensions: 14X13
Bedroom 3
- Features: Flooring (Carpet), Window Treatments (Blinds)
- Level: Main
- Area: 110 Square Feet
- Dimensions: 11X10
Bonus room
- Features: Flooring (Carpet)
- Level: Basement
- Area: 273 Square Feet
- Dimensions: 21X13
Family room
- Features: Flooring (Vinyl), Window Treatments (Double Pane Windows, Skylight(s))
- Level: Main
- Area: 460 Square Feet
- Dimensions: 23X20
Kitchen
- Features: Flooring (Vinyl)
- Level: Main
- Area: 225 Square Feet
- Dimensions: 15X15
Living room
- Features: Flooring (Carpet), Window Treatments (Bay Window(s))
- Level: Main
- Area: 264 Square Feet
- Dimensions: 22X12
Heating
- Natural Gas
Cooling
- Central Air
Features
- Windows: Screens
- Basement: Partially Finished,Unfinished,Crawl Space,Partial
- Number of fireplaces: 2
- Fireplace features: Gas Starter, Family Room, Basement
Interior area
- Total structure area: 2,954
- Total interior livable area: 1,718 sqft
- Finished area below ground: 618
Property
Parking
- Total spaces: 9
- Parking features: Concrete, Garage Door Opener, Garage, On Site, Garage Owned, Attached, Detached, Driveway, Owned
- Attached garage spaces: 3
- Has uncovered spaces: Yes
Accessibility
- Accessibility features: No Disability Access
Features
- Stories: 1
- Patio & porch: Deck, Screened
Lot
- Size: 1 Acres
- Dimensions: 208X208
- Features: Corner Lot
Details
- Additional structures: Workshop
- Parcel number: 1432115000
- Special conditions: None
Construction
Type & style
- Home type: SingleFamily
- Property subtype: Single Family Residence
Materials
- Brick
- Roof: Asphalt
Condition
- New construction: No
- Year built: 1958
Utilities & green energy
- Sewer: Septic Tank
- Water: Well
Community & neighborhood
Location
- Region: Ottawa
Other
Other facts
- Listing terms: Conventional
- Ownership: Fee Simple
Price history
| Date | Event | Price |
|---|---|---|
| 5/7/2024 | Sold | $273,000+1.5%$159/sqft |
Source: | ||
| 3/30/2024 | Pending sale | $269,000$157/sqft |
Source: | ||
| 3/20/2024 | Listed for sale | $269,000$157/sqft |
Source: | ||
Public tax history
| Year | Property taxes | Tax assessment |
|---|---|---|
| 2024 | $5,768 +13.1% | $87,237 +13.2% |
| 2023 | $5,102 +8.8% | $77,058 +9.1% |
| 2022 | $4,687 +8.6% | $70,637 +8.2% |
Find assessor info on the county website
Neighborhood: 61350
Nearby schools
GreatSchools rating
- 9/10Wallace Elementary SchoolGrades: PK-8Distance: 4.8 mi
- 4/10Ottawa Township High SchoolGrades: 9-12Distance: 3.1 mi
Schools provided by the listing agent
- Elementary: Wallace Elementary School
- Middle: Wallace Elementary School
- High: Ottawa Township High School
- District: 195
Source: MRED as distributed by MLS GRID. This data may not be complete. We recommend contacting the local school district to confirm school assignments for this home.

Get pre-qualified for a loan
At Zillow Home Loans, we can pre-qualify you in as little as 5 minutes with no impact to your credit score.An equal housing lender. NMLS #10287.

