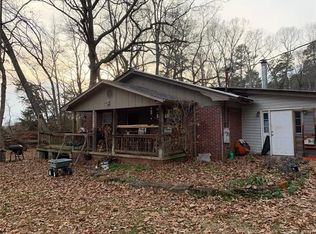Escape to this private yet conveniently located 38 acre farm that offers rolling established pastures, long range mountain views, direct access to the CETA trail system, and a charming farmhouse with a main level Master Suite. A tree lined drive with a gated entry winds through the pastures to a circular drive in front of the house.A low country porch with rocking chairs greets you before you enter the grand foyer with a spiral staircase. The great room with 20 foot cathedral ceilings has French doors leading onto the back porch overlooking the mountains. An open floor plan with gourmet kitchen and granite countertops, dining room, breakfast area, and laundry off of the great room make this a perfect forever home. Beautiful hardwood and tile floors, fireplace, picturesque windows and custom built ins frame the pastoral views. The upstairs has 2 bedrooms 2 full baths, and office. The apartment offers a kitchen, living/dining area, bedroom and bath. Flat pastures and views throughout.
This property is off market, which means it's not currently listed for sale or rent on Zillow. This may be different from what's available on other websites or public sources.
