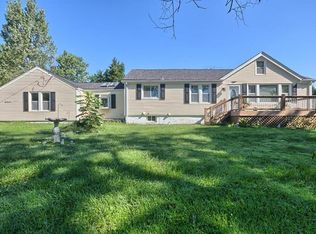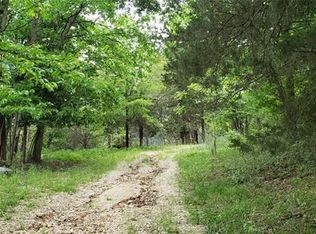Closed
Listing Provided by:
Gina M Pate 314-757-7930,
Elevate Realty, LLC
Bought with: Keller Williams Realty St. Louis
Price Unknown
3050 Byrnes Mill Rd, Byrnes Mill, MO 63025
4beds
2,224sqft
Single Family Residence
Built in 1991
53 Acres Lot
$748,900 Zestimate®
$--/sqft
$2,103 Estimated rent
Home value
$748,900
$689,000 - $816,000
$2,103/mo
Zestimate® history
Loading...
Owner options
Explore your selling options
What's special
Opportunity is knocking on this little slice of country. Perfectly located off Highway 30, far enough to be secluded, yet close enough to be convenient. This 53+ acre property is just what you are waiting for. This mostly wooded oasis is divided into two separate parcels, which provides options galore. The home with 10 acres, includes roughly 2-3 acres of open land with a couple pastures and a 30x60 barn Perfect for horses, goats/sheep, chickens and surrounded by wildlife. The home in need of some cosmetic updates, but has newer roof, newer hvac system, newer water heaters and new septic. With over 2200 square feet on the main level, you will find hardwood floors, a divided bedroom floor plan with an enormous master, open floor plan with wood burning fireplace. The lower level is unfinished but includes two staircases a walk-out and a rough in for bath and a rough in for a 2nd fireplace. So many opportunities!
Zillow last checked: 8 hours ago
Listing updated: April 28, 2025 at 06:32pm
Listing Provided by:
Gina M Pate 314-757-7930,
Elevate Realty, LLC
Bought with:
Chris J Berra, 2014025117
Keller Williams Realty St. Louis
Source: MARIS,MLS#: 22046209 Originating MLS: St. Louis Association of REALTORS
Originating MLS: St. Louis Association of REALTORS
Facts & features
Interior
Bedrooms & bathrooms
- Bedrooms: 4
- Bathrooms: 2
- Full bathrooms: 2
- Main level bathrooms: 2
- Main level bedrooms: 4
Heating
- Electric, Dual Fuel/Off Peak, Forced Air
Cooling
- Central Air, Electric
Appliances
- Included: Electric Water Heater
Features
- Breakfast Bar, Separate Dining, Vaulted Ceiling(s)
- Flooring: Hardwood
- Doors: Storm Door(s)
- Windows: Storm Window(s)
- Basement: Full,Unfinished,Walk-Out Access
- Number of fireplaces: 1
- Fireplace features: Wood Burning, Great Room
Interior area
- Total structure area: 2,224
- Total interior livable area: 2,224 sqft
- Finished area above ground: 2,224
Property
Parking
- Total spaces: 2
- Parking features: Additional Parking, Attached, Garage
- Attached garage spaces: 2
Features
- Levels: One
Lot
- Size: 53 Acres
- Dimensions: 1682 x 251 x 1284 x 1774 x 172 x 1343
- Features: Suitable for Horses, Wooded
Details
- Additional structures: Barn(s)
- Parcel number: 035.021.00000001.A
- Special conditions: Standard
- Horses can be raised: Yes
Construction
Type & style
- Home type: SingleFamily
- Architectural style: Other,Rustic
- Property subtype: Single Family Residence
Materials
- Frame, Vinyl Siding
Condition
- Year built: 1991
Utilities & green energy
- Sewer: Septic Tank
- Water: Well
Community & neighborhood
Location
- Region: Byrnes Mill
Other
Other facts
- Listing terms: Cash,Conventional
- Ownership: Private
- Road surface type: Concrete, Gravel
Price history
| Date | Event | Price |
|---|---|---|
| 3/8/2023 | Sold | -- |
Source: | ||
| 2/16/2023 | Pending sale | $725,000$326/sqft |
Source: | ||
| 2/10/2023 | Listed for sale | $725,000$326/sqft |
Source: | ||
| 12/26/2022 | Pending sale | $725,000$326/sqft |
Source: | ||
| 8/25/2022 | Listed for sale | $725,000$326/sqft |
Source: | ||
Public tax history
| Year | Property taxes | Tax assessment |
|---|---|---|
| 2025 | $6,142 +8.8% | $85,500 +10.2% |
| 2024 | $5,644 +0.6% | $77,600 |
| 2023 | $5,611 | $77,600 +126.9% |
Find assessor info on the county website
Neighborhood: 63025
Nearby schools
GreatSchools rating
- 7/10High Ridge Elementary SchoolGrades: K-5Distance: 2.1 mi
- 3/10Northwest Valley SchoolGrades: 6-8Distance: 2.6 mi
- 6/10Northwest High SchoolGrades: 9-12Distance: 6.5 mi
Schools provided by the listing agent
- Elementary: Brennan Woods Elem.
- Middle: Northwest Valley School
- High: Northwest High
Source: MARIS. This data may not be complete. We recommend contacting the local school district to confirm school assignments for this home.
Get a cash offer in 3 minutes
Find out how much your home could sell for in as little as 3 minutes with a no-obligation cash offer.
Estimated market value$748,900
Get a cash offer in 3 minutes
Find out how much your home could sell for in as little as 3 minutes with a no-obligation cash offer.
Estimated market value
$748,900

