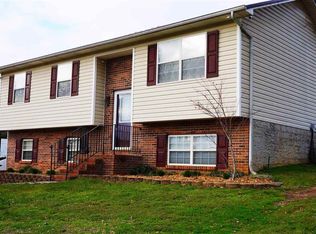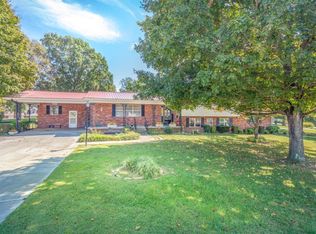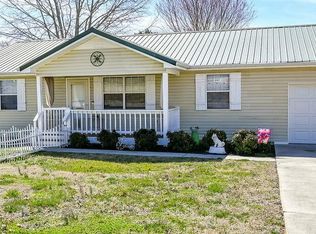Sold for $305,000
$305,000
3050 Blythe Rd SE, Cleveland, TN 37323
4beds
1,442sqft
Single Family Residence, Residential
Built in 1979
0.41 Acres Lot
$307,100 Zestimate®
$212/sqft
$1,806 Estimated rent
Home value
$307,100
Estimated sales range
Not available
$1,806/mo
Zestimate® history
Loading...
Owner options
Explore your selling options
What's special
Motivated Seller!! Step into this beautiful, fully remodeled gem, where every detail has been thoughtfully designed for modern living. From the moment you turn onto the street, this home catches your eye with its crisp white exterior, updated windows, and undeniable curb appeal. As you enter, you're greeted by an elegant new staircase, fresh paint, and stunning 20mil waterproof luxury vinyl plank flooring. The home features smooth ceilings, crown molding, and stylish new lighting throughout, creating an inviting and sophisticated atmosphere. The open floor plan leads you to the heart of the home: a breathtaking kitchen boasting brand-new custom cabinetry, sleek stainless steel appliances, and a layout perfect for entertaining or everyday living. The oversized main bathroom is a true retreat, featuring real tongue-and-groove ceilings, crown molding, a chic new vanity, and a bath/shower combo designed for relaxation. Each of the three main-level bedrooms offers smooth ceilings, fresh paint, plush new carpeting with upgraded padding, and modern lighting. Need more space? Head downstairs to discover a fully finished basement, complete with heating and cooling from a brand-new HVAC system. This versatile area offers endless possibilities for recreation, a home office, or a cozy retreat. The basement also includes a mudroom fit for royalty, complete with a convenient built-in washer and dryer area. Love the outdoors? The oversized corner lot features a fully fenced backyard, perfect for pets, play, or entertaining. Enjoy your morning coffee or host summer BBQs on the expansive back deck. Don't wait—this home is move-in ready and won't last long! Schedule your showing today and make this dream home yours before it's gone!
Zillow last checked: 8 hours ago
Listing updated: September 02, 2025 at 11:02am
Listed by:
Tina Ledford 423-421-4625,
Weichert Realtors-The Space Place
Bought with:
A NON-MEMBER, 308195
--NON-MEMBER OFFICE--
Source: RCAR,MLS#: 20250652
Facts & features
Interior
Bedrooms & bathrooms
- Bedrooms: 4
- Bathrooms: 2
- Full bathrooms: 1
- 1/2 bathrooms: 1
Heating
- Central, Electric
Cooling
- Central Air
Appliances
- Included: Dishwasher, Electric Range, Microwave, Refrigerator
- Laundry: Lower Level, Laundry Room
Features
- Storage, Open Floorplan, Eat-in Kitchen, Ceiling Fan(s), Crown Molding
- Flooring: Carpet, Vinyl
- Basement: Partially Finished
Interior area
- Total structure area: 1,442
- Total interior livable area: 1,442 sqft
- Finished area above ground: 1,040
- Finished area below ground: 402
Property
Parking
- Total spaces: 1
- Parking features: Asphalt, Driveway, Garage, Off Street
- Attached garage spaces: 1
- Has uncovered spaces: Yes
Features
- Levels: Multi/Split
- Patio & porch: Covered, Deck, Front Porch
- Exterior features: Rain Gutters
- Pool features: None
- Fencing: Fenced
Lot
- Size: 0.41 Acres
- Features: Level, Corner Lot
Details
- Additional structures: None
- Parcel number: 065k B 00603 000
- Special conditions: Standard
Construction
Type & style
- Home type: SingleFamily
- Property subtype: Single Family Residence, Residential
Materials
- Brick Veneer, HardiPlank Type
- Foundation: Block
- Roof: Metal
Condition
- Updated/Remodeled
- New construction: No
- Year built: 1979
Utilities & green energy
- Sewer: Public Sewer
- Water: Public
- Utilities for property: High Speed Internet Available, Water Connected, Sewer Connected, Phone Available, Cable Available, Electricity Connected
Community & neighborhood
Community
- Community features: None
Location
- Region: Cleveland
- Subdivision: Blythe Acres
Other
Other facts
- Listing terms: Cash,Conventional,FHA,VA Loan
- Road surface type: Asphalt, Paved
Price history
| Date | Event | Price |
|---|---|---|
| 8/25/2025 | Sold | $305,000-3.2%$212/sqft |
Source: | ||
| 7/22/2025 | Pending sale | $315,000$218/sqft |
Source: | ||
| 7/14/2025 | Contingent | $315,000$218/sqft |
Source: Greater Chattanooga Realtors #1505389 Report a problem | ||
| 7/3/2025 | Price change | $315,000-1.3%$218/sqft |
Source: Greater Chattanooga Realtors #1505389 Report a problem | ||
| 6/15/2025 | Price change | $319,000-0.3%$221/sqft |
Source: Greater Chattanooga Realtors #1505389 Report a problem | ||
Public tax history
| Year | Property taxes | Tax assessment |
|---|---|---|
| 2025 | -- | $52,300 +63.3% |
| 2024 | $461 +12.2% | $32,025 |
| 2023 | $411 | $32,025 |
Find assessor info on the county website
Neighborhood: 37323
Nearby schools
GreatSchools rating
- 6/10Blythe- Bower Elementary SchoolGrades: PK-5Distance: 1.1 mi
- 4/10Cleveland Middle SchoolGrades: 6-8Distance: 5.6 mi
- 7/10Cleveland High SchoolGrades: 9-12Distance: 5 mi
Schools provided by the listing agent
- Elementary: Blythe-Bower
- Middle: Cleveland
- High: Cleveland
Source: RCAR. This data may not be complete. We recommend contacting the local school district to confirm school assignments for this home.

Get pre-qualified for a loan
At Zillow Home Loans, we can pre-qualify you in as little as 5 minutes with no impact to your credit score.An equal housing lender. NMLS #10287.


