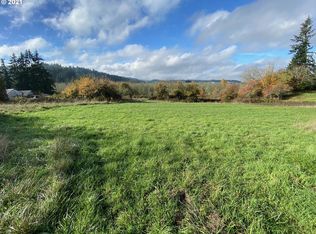Sold
$872,000
3050 Bailey Hill Rd, Eugene, OR 97405
5beds
3,494sqft
Residential, Single Family Residence
Built in 1967
1.03 Acres Lot
$888,500 Zestimate®
$250/sqft
$3,414 Estimated rent
Home value
$888,500
$835,000 - $951,000
$3,414/mo
Zestimate® history
Loading...
Owner options
Explore your selling options
What's special
This spacious 5-bedroom, 3-bathroom home boasts so much natural light and offers serene country living just over a mile away from Churchill High School. Situated on over an acre of land, the property provides ample space for privacy, and potential for off grid sustainable living. Home comes complete with attached 2 car garage, new 45 year roof in 2022, New water filtration system in 2021, new HVAC in 2020, an approximately 130 year old oak tree, updates throughout home in 2020 and 2021, and all 5 bedrooms have a walk-in closet! Fruiting plants on the site include pears, plums, cherries, blackberries, raspberries, and apples. Open Houses Saturday 1-3pm Sunday 2-4pm
Zillow last checked: 8 hours ago
Listing updated: June 06, 2024 at 05:15am
Listed by:
Aaron Stansbury 503-396-1787,
Keller Williams Realty Eugene and Springfield
Bought with:
Lori Bonn Stenshoel, 940800056
Hybrid Real Estate
Source: RMLS (OR),MLS#: 24200781
Facts & features
Interior
Bedrooms & bathrooms
- Bedrooms: 5
- Bathrooms: 3
- Full bathrooms: 3
- Main level bathrooms: 1
Primary bedroom
- Features: Bathroom, Quartz, Vinyl Floor, Walkin Closet, Walkin Shower
- Level: Upper
- Area: 255
- Dimensions: 17 x 15
Bedroom 2
- Features: Hardwood Floors, Walkin Closet
- Level: Main
- Area: 165
- Dimensions: 15 x 11
Bedroom 3
- Features: Hardwood Floors, Walkin Closet
- Level: Main
- Area: 110
- Dimensions: 11 x 10
Bedroom 4
- Features: Walkin Closet
- Level: Upper
- Area: 176
- Dimensions: 16 x 11
Bedroom 5
- Features: Walkin Closet
- Level: Upper
- Area: 176
- Dimensions: 16 x 11
Dining room
- Features: Fireplace, Hardwood Floors
- Level: Main
- Area: 252
- Dimensions: 14 x 18
Family room
- Features: Closet, Vinyl Floor
- Level: Main
- Area: 345
- Dimensions: 15 x 23
Kitchen
- Features: Dishwasher, Eat Bar, Hardwood Floors, Free Standing Range, Free Standing Refrigerator, Tile Floor
- Level: Main
- Area: 180
- Width: 18
Living room
- Features: Fireplace
- Level: Main
- Area: 450
- Dimensions: 25 x 18
Heating
- Baseboard, Forced Air, Heat Pump, Fireplace(s)
Cooling
- Central Air
Appliances
- Included: Dishwasher, Free-Standing Range, Free-Standing Refrigerator, Gas Appliances, Electric Water Heater
Features
- Walk-In Closet(s), Closet, Eat Bar, Bathroom, Quartz, Walkin Shower, Granite, Tile
- Flooring: Wood, Hardwood, Vinyl, Tile
- Windows: Double Pane Windows, Vinyl Frames, Wood Frames
- Basement: Crawl Space
- Number of fireplaces: 1
- Fireplace features: Wood Burning
Interior area
- Total structure area: 3,494
- Total interior livable area: 3,494 sqft
Property
Parking
- Total spaces: 2
- Parking features: Driveway, RV Access/Parking, Attached
- Attached garage spaces: 2
- Has uncovered spaces: Yes
Accessibility
- Accessibility features: Garage On Main, Utility Room On Main, Accessibility
Features
- Levels: Two
- Stories: 2
- Patio & porch: Patio, Porch
- Exterior features: Garden, Yard
- Fencing: Fenced
- Has view: Yes
- View description: Seasonal, Trees/Woods
Lot
- Size: 1.03 Acres
- Features: Gentle Sloping, Private, Acres 1 to 3
Details
- Additional structures: RVParking
- Parcel number: 0724078
- Zoning: AG
Construction
Type & style
- Home type: SingleFamily
- Property subtype: Residential, Single Family Residence
Materials
- Wood Siding
- Foundation: Concrete Perimeter
- Roof: Shingle
Condition
- Resale
- New construction: No
- Year built: 1967
Utilities & green energy
- Gas: Propane
- Sewer: Septic Tank
- Water: Well
- Utilities for property: Cable Connected
Community & neighborhood
Security
- Security features: Security Lights, Security System Owned
Location
- Region: Eugene
Other
Other facts
- Listing terms: Cash,Conventional,VA Loan
- Road surface type: Paved
Price history
| Date | Event | Price |
|---|---|---|
| 6/6/2024 | Sold | $872,000-0.3%$250/sqft |
Source: | ||
| 5/21/2024 | Pending sale | $875,000+40%$250/sqft |
Source: | ||
| 7/23/2021 | Sold | $625,000$179/sqft |
Source: | ||
| 2/23/2021 | Pending sale | $625,000$179/sqft |
Source: | ||
| 2/10/2021 | Listed for sale | $625,000$179/sqft |
Source: | ||
Public tax history
| Year | Property taxes | Tax assessment |
|---|---|---|
| 2025 | $5,816 +0.9% | $418,946 +3% |
| 2024 | $5,766 +2.3% | $406,744 +3% |
| 2023 | $5,639 +4% | $394,898 +3% |
Find assessor info on the county website
Neighborhood: 97405
Nearby schools
GreatSchools rating
- 9/10Twin Oaks Elementary SchoolGrades: K-5Distance: 2.2 mi
- 5/10Kennedy Middle SchoolGrades: 6-8Distance: 1 mi
- 4/10Churchill High SchoolGrades: 9-12Distance: 1.3 mi
Schools provided by the listing agent
- Elementary: Twin Oaks
- Middle: Kennedy
- High: Churchill
Source: RMLS (OR). This data may not be complete. We recommend contacting the local school district to confirm school assignments for this home.

Get pre-qualified for a loan
At Zillow Home Loans, we can pre-qualify you in as little as 5 minutes with no impact to your credit score.An equal housing lender. NMLS #10287.
