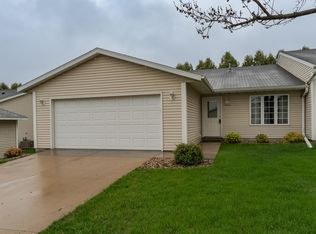Closed
$265,000
3050 25th St NW, Rochester, MN 55901
3beds
1,346sqft
Townhouse Side x Side
Built in 1992
2,178 Square Feet Lot
$274,000 Zestimate®
$197/sqft
$1,707 Estimated rent
Home value
$274,000
$255,000 - $296,000
$1,707/mo
Zestimate® history
Loading...
Owner options
Explore your selling options
What's special
Welcome to this beautifully maintained and freshly painted 3-bedroom, 2-bathroom townhome offering the perfect blend of comfort, style, and functionality. Convenient location and maintenance-free living.
Step inside to an inviting open split-level layout featuring durable and stylish LVP flooring, vaulted ceilings, and a spacious living room ideal for entertaining or relaxing. The heart of the home is a well-appointed, spacious kitchen with modern backsplash, stainless steel appliances, and an informal dining room.
Enjoy outdoor living on the updated deck and private backyard—an ideal spot for morning coffee or BBQs.
The primary bedroom suite offers a peaceful retreat with its private bath, while two additional bedrooms provide space for family, guests, or a dedicated workout room. The large upper-level loft is a standout feature, offering a versatile space perfect for a home office, playroom, or cozy lounge area.
Additional highlights include an attached 2-car garage with newly finished walls and yearly service on the mechanicals for peace of mind. This home delivers exceptional value in a sought-after location—ideal for modern family living and the flexibility to work from home in comfort and style.
Schedule your private showing today!
Zillow last checked: 8 hours ago
Listing updated: July 07, 2025 at 07:33am
Listed by:
Arlene Schuman 507-398-5062,
Re/Max Results
Bought with:
Josh Huglen
Real Broker, LLC.
Source: NorthstarMLS as distributed by MLS GRID,MLS#: 6726694
Facts & features
Interior
Bedrooms & bathrooms
- Bedrooms: 3
- Bathrooms: 2
- Full bathrooms: 1
- 3/4 bathrooms: 1
Bedroom 1
- Level: Upper
Bedroom 2
- Level: Lower
Bedroom 3
- Level: Lower
Kitchen
- Level: Main
Living room
- Level: Main
Loft
- Level: Upper
Heating
- Forced Air
Cooling
- Central Air
Appliances
- Included: Dishwasher, Disposal, Dryer, Electric Water Heater, Microwave, Range, Refrigerator, Washer
Features
- Basement: Daylight,Egress Window(s),Finished,Full
- Has fireplace: No
Interior area
- Total structure area: 1,346
- Total interior livable area: 1,346 sqft
- Finished area above ground: 880
- Finished area below ground: 416
Property
Parking
- Total spaces: 2
- Parking features: Attached, Concrete, Garage, Garage Door Opener, Guest
- Attached garage spaces: 2
- Has uncovered spaces: Yes
- Details: Garage Dimensions (20x22)
Accessibility
- Accessibility features: None
Features
- Levels: Three Level Split
- Patio & porch: Deck
Lot
- Size: 2,178 sqft
- Dimensions: 56 x 44
- Features: Zero Lot Line
Details
- Foundation area: 880
- Parcel number: 742812044810
- Zoning description: Residential-Multi-Family
Construction
Type & style
- Home type: Townhouse
- Property subtype: Townhouse Side x Side
- Attached to another structure: Yes
Materials
- Vinyl Siding, Frame
- Roof: Asphalt
Condition
- Age of Property: 33
- New construction: No
- Year built: 1992
Utilities & green energy
- Electric: Circuit Breakers
- Gas: Natural Gas
- Sewer: City Sewer/Connected
- Water: City Water/Connected
Community & neighborhood
Location
- Region: Rochester
- Subdivision: Liberty Manor T/H 3rd
HOA & financial
HOA
- Has HOA: Yes
- HOA fee: $160 monthly
- Services included: Lawn Care, Maintenance Grounds, Professional Mgmt, Trash, Snow Removal
- Association name: Matik Management
- Association phone: 507-216-0064
Other
Other facts
- Road surface type: Paved
Price history
| Date | Event | Price |
|---|---|---|
| 6/27/2025 | Sold | $265,000+2%$197/sqft |
Source: | ||
| 6/3/2025 | Pending sale | $259,900$193/sqft |
Source: | ||
| 5/23/2025 | Listed for sale | $259,900+16.4%$193/sqft |
Source: | ||
| 12/23/2022 | Sold | $223,300+1.5%$166/sqft |
Source: | ||
| 11/18/2022 | Pending sale | $220,000$163/sqft |
Source: | ||
Public tax history
| Year | Property taxes | Tax assessment |
|---|---|---|
| 2025 | $2,666 +26.7% | $197,100 +6.2% |
| 2024 | $2,104 | $185,600 +13.1% |
| 2023 | -- | $164,100 +9.8% |
Find assessor info on the county website
Neighborhood: 55901
Nearby schools
GreatSchools rating
- 5/10Sunset Terrace Elementary SchoolGrades: PK-5Distance: 0.9 mi
- 5/10John Adams Middle SchoolGrades: 6-8Distance: 1.2 mi
- 5/10John Marshall Senior High SchoolGrades: 8-12Distance: 1.5 mi
Schools provided by the listing agent
- Elementary: Sunset Terrace
- Middle: John Adams
- High: John Marshall
Source: NorthstarMLS as distributed by MLS GRID. This data may not be complete. We recommend contacting the local school district to confirm school assignments for this home.
Get a cash offer in 3 minutes
Find out how much your home could sell for in as little as 3 minutes with a no-obligation cash offer.
Estimated market value$274,000
Get a cash offer in 3 minutes
Find out how much your home could sell for in as little as 3 minutes with a no-obligation cash offer.
Estimated market value
$274,000
