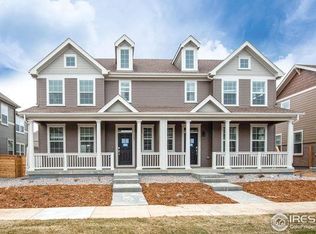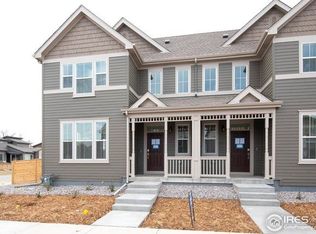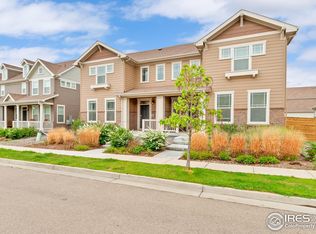Sold for $550,000 on 07/21/23
$550,000
305 Zeppelin Way, Fort Collins, CO 80524
3beds
2,496sqft
Attached Dwelling, 1/2 Duplex, Townhouse
Built in 2019
2,880 Square Feet Lot
$517,900 Zestimate®
$220/sqft
$2,680 Estimated rent
Home value
$517,900
$492,000 - $544,000
$2,680/mo
Zestimate® history
Loading...
Owner options
Explore your selling options
What's special
Mosaic thrives as a vibrant community representing the essence of Fort Collins' lifestyle! Located just a short drive or bike ride from Old Town, it encapsulates all the cherished aspects of Colorado, from the local breweries and scenic trails to the incredible restaurants and bustling nightlife. From the moment you arrive at this impeccable paired home, you will be captivated by the beautiful landscaping, modern interiors, and well-planned layout that creates an open and airy environment. With freshly painted walls and luxury vinyl plank flooring, this space offers the perfect backdrop for every occasion. The kitchen is a culinary dream come true, boasting stainless steel appliances, granite countertops, a gas range, and a spacious center island with a farmhouse sink that serves as a focal point for both cooking and socializing. With ample counter space and storage, this kitchen is as functional as it is beautiful. Work from home? There is a main floor office, which could also serve as a den. Upstairs, the spacious primary suite is a private retreat featuring a custom-designed walk-in closet and an en-suite bathroom with dual sinks and a glass tiled shower with a built-in bench. Two additional bedrooms are generously sized and offer custom closets and comfortable spaces for family members or guests. The laundry room is conveniently located near the bedrooms and the front-loading washer and dryer are included. The finished basement downstairs provides extra living space and the perfect place to entertain with room for both a media area and a pool table. Outside, the privacy-fenced courtyard is your own outdoor oasis. Whether you're hosting a summer barbecue or enjoying a quiet evening under the stars, the deck and patio are the ideal spots to relax and unwind. This smart home allows you to control the lights, doors, and thermostat from your phone and has a WiFi booster on every floor. The Mosaic neighborhood features two outdoor pools and an upcoming 20-acre park.
Zillow last checked: 8 hours ago
Listing updated: August 02, 2024 at 01:49am
Listed by:
Rob Kittle 970-460-4444,
Kittle Real Estate,
Amy Rushing 970-420-0228,
Kittle Real Estate
Bought with:
Jesse Laner
C3 Real Estate Solutions, LLC
Source: IRES,MLS#: 989691
Facts & features
Interior
Bedrooms & bathrooms
- Bedrooms: 3
- Bathrooms: 4
- Full bathrooms: 1
- 3/4 bathrooms: 2
- 1/2 bathrooms: 1
Primary bedroom
- Area: 208
- Dimensions: 13 x 16
Bedroom 2
- Area: 130
- Dimensions: 13 x 10
Bedroom 3
- Area: 130
- Dimensions: 13 x 10
Kitchen
- Area: 304
- Dimensions: 19 x 16
Living room
- Area: 156
- Dimensions: 13 x 12
Heating
- Forced Air
Cooling
- Central Air, Ceiling Fan(s)
Appliances
- Included: Gas Range/Oven, Dishwasher, Refrigerator, Washer, Dryer, Microwave, Disposal
- Laundry: Washer/Dryer Hookups, Upper Level
Features
- Study Area, Open Floorplan, Kitchen Island, High Ceilings, Open Floor Plan, 9ft+ Ceilings
- Flooring: Tile
- Basement: Partially Finished,Crawl Space
- Common walls with other units/homes: End Unit
Interior area
- Total structure area: 2,496
- Total interior livable area: 2,496 sqft
- Finished area above ground: 1,884
- Finished area below ground: 612
Property
Parking
- Total spaces: 2
- Parking features: Garage Door Opener
- Attached garage spaces: 2
- Details: Garage Type: Attached
Features
- Levels: Two
- Stories: 2
- Patio & porch: Patio, Deck
- Exterior features: Private Yard, Private Lawn Sprinklers
- Has spa: Yes
- Fencing: Fenced,Wood
Lot
- Size: 2,880 sqft
Details
- Parcel number: R1662120
- Zoning: LMN
- Special conditions: Private Owner
Construction
Type & style
- Home type: Townhouse
- Architectural style: Contemporary/Modern
- Property subtype: Attached Dwelling, 1/2 Duplex, Townhouse
- Attached to another structure: Yes
Materials
- Vinyl Siding
- Roof: Composition
Condition
- Not New, Previously Owned
- New construction: No
- Year built: 2019
Utilities & green energy
- Electric: Electric, City of FTC
- Gas: Natural Gas, Xcel Energy
- Sewer: District Sewer
- Water: District Water, ELCO
- Utilities for property: Natural Gas Available, Electricity Available
Community & neighborhood
Community
- Community features: Pool, Park, Hiking/Biking Trails
Location
- Region: Fort Collins
- Subdivision: Mosaic, East Ridge
HOA & financial
HOA
- Has HOA: Yes
- HOA fee: $80 monthly
- Services included: Trash, Snow Removal, Maintenance Grounds, Management
Other
Other facts
- Listing terms: Cash,Conventional,FHA,VA Loan
Price history
| Date | Event | Price |
|---|---|---|
| 5/7/2025 | Listing removed | $2,750$1/sqft |
Source: Zillow Rentals | ||
| 4/29/2025 | Listed for rent | $2,750$1/sqft |
Source: Zillow Rentals | ||
| 8/22/2023 | Listing removed | -- |
Source: Zillow Rentals | ||
| 8/11/2023 | Listed for rent | $2,750$1/sqft |
Source: Zillow Rentals | ||
| 7/21/2023 | Sold | $550,000-0.9%$220/sqft |
Source: | ||
Public tax history
| Year | Property taxes | Tax assessment |
|---|---|---|
| 2024 | $2,881 +11.8% | $35,845 +0.7% |
| 2023 | $2,577 -1% | $35,584 +30.4% |
| 2022 | $2,604 +127.5% | $27,293 -2.8% |
Find assessor info on the county website
Neighborhood: Airpark
Nearby schools
GreatSchools rating
- 5/10Laurel Elementary SchoolGrades: PK-5Distance: 2.1 mi
- 5/10Lincoln Middle SchoolGrades: 6-8Distance: 4.2 mi
- 8/10Fort Collins High SchoolGrades: 9-12Distance: 3.4 mi
Schools provided by the listing agent
- Elementary: Laurel
- Middle: Lincoln
- High: Ft Collins
Source: IRES. This data may not be complete. We recommend contacting the local school district to confirm school assignments for this home.
Get a cash offer in 3 minutes
Find out how much your home could sell for in as little as 3 minutes with a no-obligation cash offer.
Estimated market value
$517,900
Get a cash offer in 3 minutes
Find out how much your home could sell for in as little as 3 minutes with a no-obligation cash offer.
Estimated market value
$517,900



