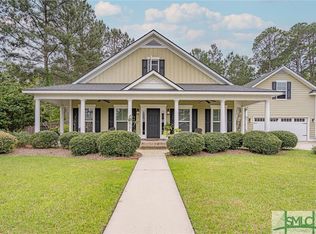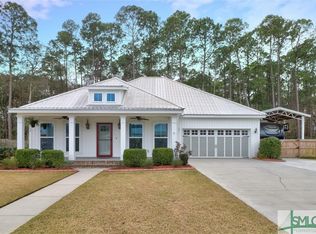Sold for $449,900 on 09/22/25
$449,900
305 Windsor Road, Guyton, GA 31312
4beds
2,329sqft
Single Family Residence
Built in 2012
0.27 Acres Lot
$443,500 Zestimate®
$193/sqft
$2,449 Estimated rent
Home value
$443,500
$399,000 - $492,000
$2,449/mo
Zestimate® history
Loading...
Owner options
Explore your selling options
What's special
Charming Single-Story Home in Guyton | No HOA | South Effingham Schools. This beautifully maintained ranch-style home in the heart of Guyton offers 4 bedrooms on a large professionally landscaped lot with no HOA! Featuring a bright open floor plan, vaulted ceilings, and a wood-burning fireplace, the spacious living area flows into an oversized kitchen with stainless steel appliances, abundant cabinet storage, and generous counter space—ideal for everyday living or entertaining. Enjoy a split-bedroom layout for added privacy and step outside to a fully fenced backyard, perfect for pets or kids, and enjoy a 2-car garage with an extended driveway—plenty of space to park your boat or RV. Located in the highly sought-after South Effingham school district, this home offers affordable space, modern convenience, and easy access to Pooler, Rincon, Savannah, I-95, and I-16. Ideal for first-time homebuyers, growing families, or anyone looking for move-in ready comfort in a quiet community.
Zillow last checked: 8 hours ago
Listing updated: September 22, 2025 at 10:43am
Listed by:
Christina L. McIntosh 912-272-3463,
McIntosh Realty Team LLC
Bought with:
Brooker Collins Sauers, 393011
Keller Williams Coastal Area P
Source: Hive MLS,MLS#: SA331018 Originating MLS: Savannah Multi-List Corporation
Originating MLS: Savannah Multi-List Corporation
Facts & features
Interior
Bedrooms & bathrooms
- Bedrooms: 4
- Bathrooms: 2
- Full bathrooms: 2
Primary bedroom
- Level: Main
- Dimensions: 0 x 0
Heating
- Central, Electric
Cooling
- Central Air, Electric
Appliances
- Included: Some Gas Appliances, Double Oven, Dishwasher, Electric Water Heater, Microwave, Refrigerator
- Laundry: Washer Hookup, Dryer Hookup, Laundry Room
Features
- Breakfast Bar, Breakfast Area, Double Vanity, Gourmet Kitchen, Garden Tub/Roman Tub, High Ceilings, Kitchen Island, Main Level Primary, Separate Shower
- Number of fireplaces: 1
- Fireplace features: Family Room, Gas
Interior area
- Total interior livable area: 2,329 sqft
Property
Parking
- Total spaces: 2
- Parking features: Attached, Garage Door Opener
- Garage spaces: 2
Features
- Patio & porch: Patio, Front Porch
- Fencing: Wood,Privacy,Yard Fenced
- Has view: Yes
- View description: Trees/Woods
Lot
- Size: 0.27 Acres
- Features: Back Yard, Private
Details
- Parcel number: 0375G00000022000
- Zoning: PD
- Special conditions: Standard
Construction
Type & style
- Home type: SingleFamily
- Architectural style: Traditional
- Property subtype: Single Family Residence
Materials
- Vinyl Siding
- Foundation: Raised, Slab
Condition
- New construction: No
- Year built: 2012
Details
- Builder name: Dennis Jones
Utilities & green energy
- Sewer: Public Sewer
- Water: Public
- Utilities for property: Underground Utilities
Community & neighborhood
Community
- Community features: Street Lights, Sidewalks
Location
- Region: Guyton
- Subdivision: Buckingham Plantation
Other
Other facts
- Listing agreement: Exclusive Right To Sell
- Listing terms: Cash,Conventional,FHA,VA Loan
Price history
| Date | Event | Price |
|---|---|---|
| 9/22/2025 | Sold | $449,900$193/sqft |
Source: | ||
| 8/5/2025 | Pending sale | $449,900$193/sqft |
Source: | ||
| 5/27/2025 | Price change | $449,900-2.2%$193/sqft |
Source: | ||
| 5/16/2025 | Listed for sale | $459,900+12.3%$197/sqft |
Source: | ||
| 5/31/2023 | Sold | $409,700+2.4%$176/sqft |
Source: | ||
Public tax history
| Year | Property taxes | Tax assessment |
|---|---|---|
| 2024 | $4,513 +1012.8% | $149,171 +3% |
| 2023 | $406 +5.5% | $144,810 +28% |
| 2022 | $384 -87.9% | $113,117 +15.1% |
Find assessor info on the county website
Neighborhood: 31312
Nearby schools
GreatSchools rating
- 8/10Marlow Elementary SchoolGrades: PK-5Distance: 2.7 mi
- 7/10South Effingham Middle SchoolGrades: 6-8Distance: 1.1 mi
- 8/10South Effingham High SchoolGrades: 9-12Distance: 0.9 mi
Schools provided by the listing agent
- Elementary: South Effingham
- Middle: South Effingham
- High: South Effingham
Source: Hive MLS. This data may not be complete. We recommend contacting the local school district to confirm school assignments for this home.

Get pre-qualified for a loan
At Zillow Home Loans, we can pre-qualify you in as little as 5 minutes with no impact to your credit score.An equal housing lender. NMLS #10287.
Sell for more on Zillow
Get a free Zillow Showcase℠ listing and you could sell for .
$443,500
2% more+ $8,870
With Zillow Showcase(estimated)
$452,370
