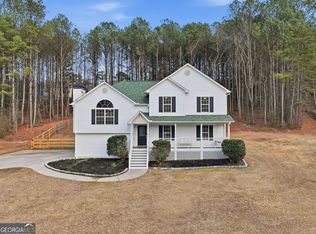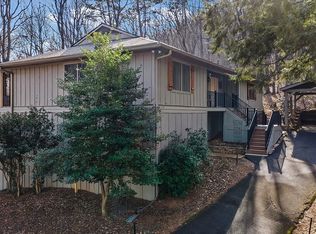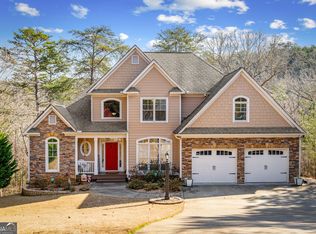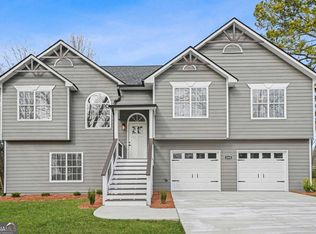Custom Built 3BR/3BA Ranch Home on a peaceful .7 Acre private Lot with NO HOA! One level living at its best! Open floor plan with tons of upgrades throughout; Granite counters, custom tile, central vac, you'll love the vaulted Family Room with wood-burning fireplace and the Sunroom overlooking the beautiful front yard, Two Master suites on the Main level. This home was built to last with 2x6 construction, 6" insulation, and a 30-year architectural shingle roof. VERY Energy efficient! The garage is and was a mechanic's dream with Heat & Cooling, its own HVAC unit, central vac too, 12' ceilings, and a Lift that can be negotiated separately from the sale. Standing crawl space for added utility and storage. Professionally landscaped yard with lush Zoysia sod. $10K below recent appraisal! Don't miss out on this one!
Active
$550,000
305 Wilkie Rd, Ball Ground, GA 30107
3beds
--sqft
Est.:
Single Family Residence
Built in 2020
0.7 Acres Lot
$546,200 Zestimate®
$--/sqft
$-- HOA
What's special
One level livingWood-burning fireplaceOpen floor planCustom tileGranite countersLush zoysia sodProfessionally landscaped yard
- 11 days |
- 784 |
- 31 |
Zillow last checked: 8 hours ago
Listing updated: January 20, 2026 at 07:22am
Listed by:
Mickey R Hyams Sr 404-435-3400,
Keller Williams Community Partners
Source: GAMLS,MLS#: 10675080
Tour with a local agent
Facts & features
Interior
Bedrooms & bathrooms
- Bedrooms: 3
- Bathrooms: 3
- Full bathrooms: 3
- Main level bathrooms: 3
- Main level bedrooms: 3
Rooms
- Room types: Laundry, Sun Room
Kitchen
- Features: Kitchen Island, Walk-in Pantry
Heating
- Heat Pump, Propane
Cooling
- Ceiling Fan(s), Central Air
Appliances
- Included: Dishwasher, Electric Water Heater, Microwave, Refrigerator
- Laundry: In Kitchen
Features
- Central Vacuum, Double Vanity, High Ceilings, Master On Main Level, Split Bedroom Plan, Tray Ceiling(s), Vaulted Ceiling(s), Walk-In Closet(s)
- Flooring: Laminate, Tile
- Windows: Double Pane Windows
- Basement: Crawl Space
- Number of fireplaces: 1
- Fireplace features: Factory Built, Gas Starter, Living Room, Wood Burning Stove
- Common walls with other units/homes: No Common Walls
Interior area
- Total structure area: 0
- Finished area above ground: 0
- Finished area below ground: 0
Property
Parking
- Total spaces: 2
- Parking features: Garage, Kitchen Level, Side/Rear Entrance
- Has garage: Yes
Features
- Levels: One
- Stories: 1
- Patio & porch: Patio
- Fencing: Back Yard,Fenced
- Body of water: None
Lot
- Size: 0.7 Acres
- Features: Level, Private
Details
- Parcel number: 049 040 003
Construction
Type & style
- Home type: SingleFamily
- Architectural style: Ranch
- Property subtype: Single Family Residence
Materials
- Vinyl Siding
- Roof: Composition
Condition
- Resale
- New construction: No
- Year built: 2020
Utilities & green energy
- Sewer: Septic Tank
- Water: Public
- Utilities for property: Cable Available, Electricity Available, Phone Available
Community & HOA
Community
- Features: None
- Subdivision: None
HOA
- Has HOA: No
- Services included: None
Location
- Region: Ball Ground
Financial & listing details
- Tax assessed value: $469,763
- Annual tax amount: $3,172
- Date on market: 1/19/2026
- Cumulative days on market: 11 days
- Listing agreement: Exclusive Right To Sell
- Electric utility on property: Yes
Estimated market value
$546,200
$519,000 - $574,000
$2,002/mo
Price history
Price history
| Date | Event | Price |
|---|---|---|
| 1/19/2026 | Listed for sale | $550,000+0% |
Source: | ||
| 1/17/2026 | Listing removed | $549,900 |
Source: | ||
| 10/7/2025 | Price change | $549,9000% |
Source: | ||
| 8/22/2025 | Listed for sale | $550,000-4.3% |
Source: | ||
| 7/1/2025 | Listing removed | $575,000 |
Source: | ||
Public tax history
Public tax history
| Year | Property taxes | Tax assessment |
|---|---|---|
| 2024 | $3,564 +41.4% | $187,905 +41.9% |
| 2023 | $2,521 -6.4% | $132,385 |
| 2022 | $2,692 -6.7% | $132,385 |
Find assessor info on the county website
BuyAbility℠ payment
Est. payment
$3,132/mo
Principal & interest
$2636
Property taxes
$303
Home insurance
$193
Climate risks
Neighborhood: 30107
Nearby schools
GreatSchools rating
- 6/10Tate Elementary SchoolGrades: PK-4Distance: 4.6 mi
- 3/10Pickens County Middle SchoolGrades: 7-8Distance: 7.3 mi
- 6/10Pickens County High SchoolGrades: 9-12Distance: 6.3 mi
Schools provided by the listing agent
- Elementary: Tate
- Middle: Jasper
- High: Pickens County
Source: GAMLS. This data may not be complete. We recommend contacting the local school district to confirm school assignments for this home.
- Loading
- Loading




