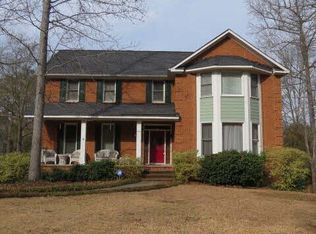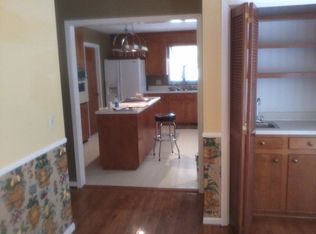Sold for $210,000
$210,000
305 Wexwood Rd, Columbia, SC 29210
4beds
2,120sqft
SingleFamily
Built in 1989
0.39 Acres Lot
$252,800 Zestimate®
$99/sqft
$2,012 Estimated rent
Home value
$252,800
$233,000 - $273,000
$2,012/mo
Zestimate® history
Loading...
Owner options
Explore your selling options
What's special
Open House Saturday, January 25th from 12-3pm! Large Cape Cod at huge value!! 4 Bedroom 3 bathroom with Master on the main!! Functional lay out. Buyer gains brand new Luxurious vinyl plank flooring on the first level. Entire interior of home has been freshly painted. Large living room with bay window seat and handsome fireplace makes this space so cozy! Great sized kitchen and dining room. Brand new dishwasher and stove have been installed as well! Master bedroom is large in size, has a his and hers closets and a wealth of natural light! Upstairs bedrooms are very generous with space and share a bathroom. Home has a finished basement space that could become a flex room! Outback is an extensive 3 tier deck with plenty of entertainment space! Large yard that's fenced on the back side! Located on a Cul-de-sac and zoned for Lexington Richland district 5 Schools!!! HOA is optional. Get an appointment scheduled for a viewing before too late!
Facts & features
Interior
Bedrooms & bathrooms
- Bedrooms: 4
- Bathrooms: 3
- Full bathrooms: 3
- Main level bathrooms: 2
Heating
- Heat pump, Electric
Cooling
- Central
Appliances
- Included: Dishwasher, Range / Oven, Refrigerator
- Laundry: Laundry Closet, Heated Space
Features
- Workshop, Office, Sewing, Media Room
- Flooring: Carpet, Laminate
- Doors: Storm Door(s)
- Basement: Yes
- Attic: Attic Access
- Has fireplace: Yes
- Fireplace features: Wood Burning
Interior area
- Total interior livable area: 2,120 sqft
Property
Parking
- Total spaces: 3
- Parking features: Garage - Attached
Features
- Patio & porch: Deck, Front Porch
- Exterior features: Vinyl
- Fencing: Rear Only-Chain Link
Lot
- Size: 0.39 Acres
- Features: Cul-de-Sac
Details
- Parcel number: 00284104006
Construction
Type & style
- Home type: SingleFamily
- Architectural style: CAPE COD
Materials
- Roof: Other
Condition
- Year built: 1989
Utilities & green energy
- Sewer: Public Sewer
- Water: Public
- Utilities for property: Electricity Connected
Community & neighborhood
Location
- Region: Columbia
Other
Other facts
- Sewer: Public Sewer
- WaterSource: Public
- Flooring: Carpet, Laminate
- RoadSurfaceType: Paved
- Appliances: Dishwasher, Refrigerator, Free-Standing Range
- FireplaceYN: true
- GarageYN: true
- AttachedGarageYN: true
- HeatingYN: true
- PatioAndPorchFeatures: Deck, Front Porch
- Utilities: Electricity Connected
- CoolingYN: true
- FireplaceFeatures: Wood Burning
- FoundationDetails: Slab
- FireplacesTotal: 1
- CurrentFinancing: Conventional, Cash, FHA-VA
- LotFeatures: Cul-de-Sac
- MainLevelBathrooms: 2
- ConstructionMaterials: Vinyl
- ParkingFeatures: Garage Attached, Lower
- DoorFeatures: Storm Door(s)
- InteriorFeatures: Workshop, Office, Sewing, Media Room
- ArchitecturalStyle: CAPE COD
- RoomBedroom3Level: Second
- RoomBedroom4Level: Second
- RoomLivingRoomFeatures: Fireplace, Bay Window, Molding, Floors-Laminate, Ceiling Fan
- RoomMasterBedroomFeatures: Ceiling Fan(s), Walk-In Closet(s), Bay Window, His and Hers Closets, Sitting Room, Bath-Private, Tub-Shower, Closet-Private
- RoomBedroom3Features: Ceiling Fan(s), Bath-Shared, Closet-Private, Sitting Room
- RoomBedroom4Features: Ceiling Fan(s), Bath-Shared, Closet-Private, Sitting Room
- RoomKitchenFeatures: Ceiling Fan(s), Eat-in Kitchen, Counter Tops-Formica, Cabinets-Natural, Floors-Laminate
- LaundryFeatures: Laundry Closet, Heated Space
- RoomBedroom2Level: Main
- RoomDiningRoomLevel: Main
- RoomKitchenLevel: Main
- RoomLivingRoomLevel: Main
- RoomMasterBedroomLevel: Main
- Attic: Attic Access
- Basement: Yes
- Cooling: Heat Pump 1st Lvl
- RoomBedroom2Features: Bath-Shared, Closet-Private
- RoomDiningRoomFeatures: Floors-Laminate, Molding
- Fencing: Rear Only-Chain Link
- Heating: Heat Pump 2nd Lvl
- CoListAgentEmail: office@barnhillteam.com
- MlsStatus: Active
- Road surface type: Paved
Price history
| Date | Event | Price |
|---|---|---|
| 7/11/2024 | Sold | $210,000+19.8%$99/sqft |
Source: Agent Provided Report a problem | ||
| 2/6/2020 | Sold | $175,250+0.1%$83/sqft |
Source: Public Record Report a problem | ||
| 1/20/2020 | Listed for sale | $175,000+5.5%$83/sqft |
Source: eXp Realty LLC #486865 Report a problem | ||
| 12/17/2015 | Listing removed | $1,250$1/sqft |
Source: SC Homes & Land Realty, LLC #383157 Report a problem | ||
| 11/19/2015 | Price change | $1,250-16.7%$1/sqft |
Source: SC Homes & Land Realty, LLC #383157 Report a problem | ||
Public tax history
| Year | Property taxes | Tax assessment |
|---|---|---|
| 2024 | $1,074 +0.4% | $7,010 |
| 2023 | $1,070 -2.4% | $7,010 |
| 2022 | $1,097 | $7,010 |
Find assessor info on the county website
Neighborhood: Seven Oaks
Nearby schools
GreatSchools rating
- 2/10Seven Oaks Elementary SchoolGrades: PK-5Distance: 0.7 mi
- 4/10Irmo Middle SchoolGrades: 6-8Distance: 2.9 mi
- 4/10Irmo High SchoolGrades: 9-12Distance: 2.5 mi
Schools provided by the listing agent
- Elementary: Seven Oaks
- Middle: Irmo
- High: Irmo
- District: Lexington/Richland Five
Source: The MLS. This data may not be complete. We recommend contacting the local school district to confirm school assignments for this home.
Get a cash offer in 3 minutes
Find out how much your home could sell for in as little as 3 minutes with a no-obligation cash offer.
Estimated market value$252,800
Get a cash offer in 3 minutes
Find out how much your home could sell for in as little as 3 minutes with a no-obligation cash offer.
Estimated market value
$252,800

