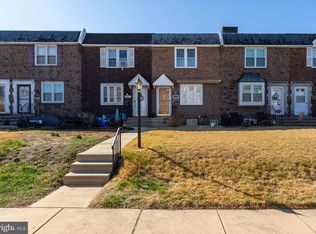Allow 4 days for response. 1152 Sq Ft in the style of an Airlite "Warner-West". Notable for its easy fundamentals. Great Starter Home. Cared for and located near parks and recreation. Westbridge is a wide street. House from Homefront to Homefront gives a breathing space. Entry is Up a few steps and down a path lining the front lawn wih a front Patio Space. Up the steps to enter a nice size living room with Double window front and hardwood floors. Freshly painted colonial colored walls, Going forward a dining room spacious for furnishings and size enough for a family sit down dinner. Galley Kitchen off the Dining Room with Whirlpool Gas Range, Maytag Refrigerator and General Electric Dishwasher. Up steps from Living Room to Bedroom 1, Hardwood Floors. ceiling fan, double interior size closet with organizer. Double window w Blinds, and ceiling fan. Bathroom is a 4 Piece Bathroom, Bedroom 2 ceiling fan, Hardwood Floors and Window no blinds. Bedroom 3 Hardwood floor. Bedrooms have 2 - 4 outlets in key areas, Basement from Kitchen. Down steps to a finished basement area open ceiling with storage under steps and in water meter closet. There is an added area with adjoining mechanical area forming an L Shaped space for storage or other purpose. The garage was shortened to a length of 11.17 ft by 9.14 ft width and fit for many different uses. Central Air and 100 Amp Service. Water Heater 2017 and a newer Heil Heater, This home as of 6/23/2023 is being freshened but should be ready for occupancy by 7/1 or thereafter. You will find this community having an abundance of organized programs to keep the family entertained and busy and you are in reasonable proximity of mainly traveled routes. Becoming a highly desirable area. check out the sales over the past 2 years and I should whisper this -- "THE TAXES ARE REASONABLE". Come take a look.
This property is off market, which means it's not currently listed for sale or rent on Zillow. This may be different from what's available on other websites or public sources.
