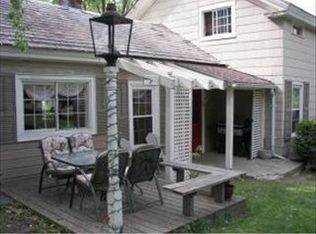Closed
Listed by:
Matt Waddington,
Hoffman Real Estate Matt@HoffmanVTRealEstate.com
Bought with: Maple Leaf Realty
$193,500
305 Weeks Street, Bennington, VT 05201
3beds
1,632sqft
Condominium, Townhouse
Built in 1937
3,485 Square Feet Lot
$192,900 Zestimate®
$119/sqft
$2,277 Estimated rent
Home value
$192,900
Estimated sales range
Not available
$2,277/mo
Zestimate® history
Loading...
Owner options
Explore your selling options
What's special
Located in a sought-after area, this Tri-level townhouse style condo is situated close to Main Street shops, bars, and restaurants, as well as the hospital, rec center, neighborhood markets, and the bus station. The first floor boasts an open floor plan with a unique kitchen that retains its original charm. Highlights include a center brick chimney, island w/ breakfast bar, quartz and butcher block countertops, a tile backsplash, built-ins, and marble floors. The main living area also includes a large living room and dining room with engineered hardwood flooring throughout, an updated half bath, and a foyer. The upstairs has three bedrooms, an updated full bath, and engineered flooring throughout. A walk-up attic provides ample additional storage space. The partially finished lower level includes a rec room or office, a laundry room, and a utility room with a newer heating system (installed in 2020) and a newer oil tank (2022) and 200amp electric panel . Outside, you can enjoy relaxing on the front porch or in the cozy backyard. The property also includes a shared detached garage. Move in ready!
Zillow last checked: 8 hours ago
Listing updated: August 06, 2025 at 03:28pm
Listed by:
Matt Waddington,
Hoffman Real Estate Matt@HoffmanVTRealEstate.com
Bought with:
Lindsey Martin
Maple Leaf Realty
Source: PrimeMLS,MLS#: 5040201
Facts & features
Interior
Bedrooms & bathrooms
- Bedrooms: 3
- Bathrooms: 2
- Full bathrooms: 1
- 1/2 bathrooms: 1
Heating
- Oil, Steam
Cooling
- None
Appliances
- Included: Electric Range, Refrigerator, Electric Water Heater
- Laundry: In Basement
Features
- Natural Woodwork
- Flooring: Hardwood, Marble
- Basement: Bulkhead,Concrete Floor,Full,Partially Finished,Interior Stairs,Sump Pump,Exterior Entry,Interior Entry
- Attic: Walk-up
Interior area
- Total structure area: 1,998
- Total interior livable area: 1,632 sqft
- Finished area above ground: 1,332
- Finished area below ground: 300
Property
Parking
- Total spaces: 1
- Parking features: Paved
- Garage spaces: 1
Features
- Levels: 2.5
- Stories: 2
- Patio & porch: Covered Porch
- Frontage length: Road frontage: 100
Lot
- Size: 3,485 sqft
- Features: Sloped
Details
- Parcel number: 5101568643
- Zoning description: VR
Construction
Type & style
- Home type: Townhouse
- Property subtype: Condominium, Townhouse
Materials
- Wood Frame, Clapboard Exterior, Wood Exterior
- Foundation: Concrete
- Roof: Asphalt Shingle
Condition
- New construction: No
- Year built: 1937
Utilities & green energy
- Electric: 200+ Amp Service, Circuit Breakers
- Sewer: Public Sewer
- Utilities for property: Cable
Community & neighborhood
Location
- Region: Bennington
HOA & financial
Other financial information
- Additional fee information: Fee: $900
Other
Other facts
- Road surface type: Paved
Price history
| Date | Event | Price |
|---|---|---|
| 8/6/2025 | Sold | $193,500-3.2%$119/sqft |
Source: | ||
| 5/27/2025 | Contingent | $199,900$122/sqft |
Source: | ||
| 5/9/2025 | Listed for sale | $199,900+67.3%$122/sqft |
Source: | ||
| 8/27/2023 | Listing removed | -- |
Source: Zillow Rentals Report a problem | ||
| 7/31/2023 | Listed for rent | $1,800+20%$1/sqft |
Source: Zillow Rentals Report a problem | ||
Public tax history
| Year | Property taxes | Tax assessment |
|---|---|---|
| 2024 | -- | $98,600 |
| 2023 | -- | $98,600 |
| 2022 | -- | $98,600 |
Find assessor info on the county website
Neighborhood: 05201
Nearby schools
GreatSchools rating
- 3/10Mt. Anthony Union Middle SchoolGrades: 6-8Distance: 2.2 mi
- 5/10Mt. Anthony Senior Uhsd #14Grades: 9-12Distance: 1 mi
Schools provided by the listing agent
- Elementary: Bennington Elementary School
- Middle: Mt. Anthony Union Middle Sch
- High: Mt. Anthony Sr. UHSD 14
- District: Southwest Vermont
Source: PrimeMLS. This data may not be complete. We recommend contacting the local school district to confirm school assignments for this home.

Get pre-qualified for a loan
At Zillow Home Loans, we can pre-qualify you in as little as 5 minutes with no impact to your credit score.An equal housing lender. NMLS #10287.
