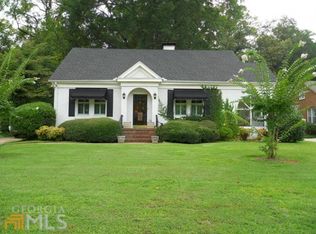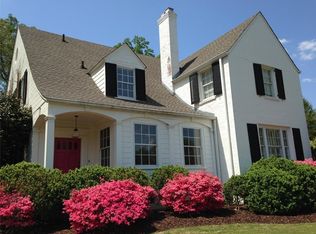Closed
$334,000
305 Waverly Way, Lagrange, GA 30240
2beds
1,644sqft
Single Family Residence
Built in 1930
0.36 Acres Lot
$336,400 Zestimate®
$203/sqft
$1,280 Estimated rent
Home value
$336,400
$246,000 - $464,000
$1,280/mo
Zestimate® history
Loading...
Owner options
Explore your selling options
What's special
Charming 1930 Brick Bungalow Near Downtown LaGrange Step into this beautifully updated 1930 brick bungalow full of character and thoughtful upgrades! Freshly painted in a crisp white throughout, this home features 2 spacious bedrooms, 2 full bathrooms, and a flexible bonus room perfect as a third bedroom, home office, or cozy den. Enjoy the warmth of hardwood floors, built-in bookcases, and beautiful trim work throughout that adds timeless elegance. You'll love the large dining room, ideal for entertaining family and friends, as well as the inviting sunroom filled with natural light. Outside, relax on one of the charming brick patios surrounded by lush landscaping-perfect for morning coffee or evening gatherings. A single-car garage offers additional space that could double as a workshop or creative studio. Located just minutes from downtown LaGrange, you're close to shopping, dining, and live music at Sweetland Amphitheatre. Take advantage of nearby access to the Tread Trail for walking or biking. This is a rare opportunity to own a classic home with modern comforts in a highly desirable location-don't miss out!
Zillow last checked: 8 hours ago
Listing updated: August 20, 2025 at 06:51am
Listed by:
Team Nicole 706-333-9841,
RE/MAX Results
Bought with:
Steven Ward, 339375
Go Realty
Source: GAMLS,MLS#: 10562950
Facts & features
Interior
Bedrooms & bathrooms
- Bedrooms: 2
- Bathrooms: 2
- Full bathrooms: 2
- Main level bathrooms: 2
- Main level bedrooms: 2
Dining room
- Features: Seats 12+, Separate Room
Heating
- Central, Electric
Cooling
- Ceiling Fan(s), Central Air, Electric
Appliances
- Included: Cooktop, Dishwasher, Oven
- Laundry: Common Area
Features
- Bookcases, Master On Main Level, Tile Bath, Walk-In Closet(s)
- Flooring: Hardwood, Tile
- Basement: Crawl Space
- Number of fireplaces: 1
- Fireplace features: Family Room
Interior area
- Total structure area: 1,644
- Total interior livable area: 1,644 sqft
- Finished area above ground: 1,644
- Finished area below ground: 0
Property
Parking
- Parking features: Detached, Garage, Kitchen Level, Off Street, Side/Rear Entrance
- Has garage: Yes
Features
- Levels: One
- Stories: 1
- Patio & porch: Patio, Porch
- Fencing: Back Yard,Chain Link
Lot
- Size: 0.36 Acres
- Features: City Lot, Level, Private
Details
- Additional structures: Garage(s)
- Parcel number: 0614B006035
Construction
Type & style
- Home type: SingleFamily
- Architectural style: Brick 4 Side,Bungalow/Cottage,Traditional
- Property subtype: Single Family Residence
Materials
- Brick
- Roof: Composition
Condition
- Resale
- New construction: No
- Year built: 1930
Utilities & green energy
- Sewer: Public Sewer
- Water: Public
- Utilities for property: Cable Available, Electricity Available, High Speed Internet, Natural Gas Available, Sewer Connected, Water Available
Community & neighborhood
Security
- Security features: Security System
Community
- Community features: Sidewalks, Walk To Schools, Near Shopping
Location
- Region: Lagrange
- Subdivision: Springdale Park
HOA & financial
HOA
- Has HOA: No
- Services included: None
Other
Other facts
- Listing agreement: Exclusive Right To Sell
Price history
| Date | Event | Price |
|---|---|---|
| 8/19/2025 | Sold | $334,000-4.5%$203/sqft |
Source: | ||
| 7/17/2025 | Pending sale | $349,900$213/sqft |
Source: | ||
| 7/12/2025 | Listed for sale | $349,900+32%$213/sqft |
Source: | ||
| 8/18/2023 | Sold | $265,000+6.2%$161/sqft |
Source: | ||
| 8/5/2023 | Pending sale | $249,500$152/sqft |
Source: | ||
Public tax history
| Year | Property taxes | Tax assessment |
|---|---|---|
| 2024 | $2,673 +17.6% | $100,000 +9.7% |
| 2023 | $2,273 +18.4% | $91,160 +19.1% |
| 2022 | $1,920 -1.4% | $76,520 +5.9% |
Find assessor info on the county website
Neighborhood: 30240
Nearby schools
GreatSchools rating
- 6/10Hollis Hand Elementary SchoolGrades: PK-5Distance: 1.1 mi
- 6/10Gardner-Newman Middle SchoolGrades: 6-8Distance: 3.9 mi
- 7/10Lagrange High SchoolGrades: 9-12Distance: 0.6 mi
Schools provided by the listing agent
- Elementary: Hollis Hand
- Middle: Gardner Newman
- High: Lagrange
Source: GAMLS. This data may not be complete. We recommend contacting the local school district to confirm school assignments for this home.
Get a cash offer in 3 minutes
Find out how much your home could sell for in as little as 3 minutes with a no-obligation cash offer.
Estimated market value$336,400
Get a cash offer in 3 minutes
Find out how much your home could sell for in as little as 3 minutes with a no-obligation cash offer.
Estimated market value
$336,400

