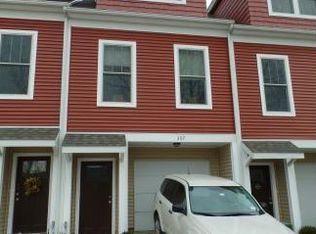Closed
$459,000
305 Walnut St, Ithaca, NY 14850
2beds
1,344sqft
Single Family Residence
Built in 2015
871.2 Square Feet Lot
$478,400 Zestimate®
$342/sqft
$2,715 Estimated rent
Home value
$478,400
$392,000 - $579,000
$2,715/mo
Zestimate® history
Loading...
Owner options
Explore your selling options
What's special
A short walk to Cornell and downtown, this townhouse is on a small, quiet Belle Sherman cul-de-sac. Built in 2015, home is in pristine condition and easy to maintain. Two bedrooms, each with full bath, plus bonus suite with full bath and private entrance. Gorgeous kitchen, with granite counters and stainless appliances, opens to the dining and living rooms. Enjoy morning coffee on the balcony. Lustrous red oak floors in living room, dining room, kitchen and powder room. Ceramic tile in the three full baths. High-end wool Berber carpet in bedrooms and stairs. Tall windows provide splendid natural light. Back door from bonus suite leads to landscaped Zen patio. Energy efficient furnace, central A/C, extra insulation. Attached garage with ample storage, 2nd car driveway parking. Living room and bedroom furniture plus Sony TVs, surround-sound, included. East Ithaca Recreation Way just 50ft from back door for walking, running, biking. Easy access to miles of trails through natural preserves and Cornell Botanic Gardens. $130/mo HOA for grounds and street maintenance. Short walk to E Hill Plaza with grocery, gym, pharmacy. Open house 5/26 Sunday 2-4pm
Zillow last checked: 8 hours ago
Listing updated: July 29, 2024 at 11:23am
Listed by:
Claudia Lagalla 607-342-3749,
Howard Hanna S Tier Inc
Bought with:
Joseph G Giordano, 30GI1158845
Howard Hanna S Tier Inc
Source: NYSAMLSs,MLS#: R1537339 Originating MLS: Ithaca Board of Realtors
Originating MLS: Ithaca Board of Realtors
Facts & features
Interior
Bedrooms & bathrooms
- Bedrooms: 2
- Bathrooms: 4
- Full bathrooms: 3
- 1/2 bathrooms: 1
- Main level bathrooms: 1
Bedroom 1
- Level: Third
- Dimensions: 13.00 x 9.00
Bedroom 2
- Level: Third
- Dimensions: 11.00 x 9.00
Den
- Level: First
- Dimensions: 10.00 x 9.00
Dining room
- Level: Second
- Dimensions: 15.00 x 10.00
Kitchen
- Level: Second
- Dimensions: 11.00 x 14.00
Laundry
- Level: Third
Living room
- Level: Second
- Dimensions: 10.00 x 14.00
Heating
- Gas, Baseboard, Forced Air
Cooling
- Central Air
Appliances
- Included: Dryer, Dishwasher, Exhaust Fan, Freezer, Gas Oven, Gas Range, Gas Water Heater, Microwave, Refrigerator, Range Hood, Washer, Humidifier
- Laundry: Upper Level
Features
- Breakfast Bar, Den, Separate/Formal Dining Room, Entrance Foyer, Separate/Formal Living Room, Granite Counters, Living/Dining Room, Partially Furnished, Natural Woodwork, Bath in Primary Bedroom, Programmable Thermostat
- Flooring: Carpet, Ceramic Tile, Hardwood, Varies
- Windows: Thermal Windows
- Basement: None
- Has fireplace: No
Interior area
- Total structure area: 1,344
- Total interior livable area: 1,344 sqft
Property
Parking
- Total spaces: 1
- Parking features: Attached, Electricity, Garage, Water Available, Garage Door Opener
- Attached garage spaces: 1
Accessibility
- Accessibility features: Low Threshold Shower
Features
- Stories: 3
- Patio & porch: Balcony, Patio
- Exterior features: Balcony, Concrete Driveway, Patio
- Has view: Yes
- View description: Slope View
Lot
- Size: 871.20 sqft
- Dimensions: 16 x 55
- Features: Cul-De-Sac, Near Public Transit, Rectangular, Rectangular Lot, Residential Lot
Details
- Parcel number: 50308905900000030270000000
- Special conditions: Standard
Construction
Type & style
- Home type: SingleFamily
- Architectural style: Modular/Prefab,Two Story
- Property subtype: Single Family Residence
Materials
- Vinyl Siding, PEX Plumbing
- Foundation: Poured, Slab
- Roof: Asphalt
Condition
- Resale
- Year built: 2015
Details
- Builder model: Carina Construction
Utilities & green energy
- Electric: Circuit Breakers
- Sewer: Connected
- Water: Connected, Public
- Utilities for property: Cable Available, High Speed Internet Available, Sewer Connected, Water Connected
Green energy
- Energy efficient items: Appliances, Lighting
Community & neighborhood
Location
- Region: Ithaca
- Subdivision: Belle Sherman Cottages
HOA & financial
HOA
- HOA fee: $130 monthly
- Amenities included: Other, See Remarks
Other
Other facts
- Listing terms: Cash,Conventional,FHA,VA Loan
Price history
| Date | Event | Price |
|---|---|---|
| 7/25/2024 | Sold | $459,000-0.1%$342/sqft |
Source: | ||
| 7/15/2024 | Pending sale | $459,500$342/sqft |
Source: | ||
| 5/27/2024 | Contingent | $459,500$342/sqft |
Source: | ||
| 5/13/2024 | Listed for sale | $459,500+45.6%$342/sqft |
Source: | ||
| 6/12/2015 | Sold | $315,500$235/sqft |
Source: | ||
Public tax history
| Year | Property taxes | Tax assessment |
|---|---|---|
| 2024 | -- | $430,000 +13.2% |
| 2023 | -- | $380,000 +4.1% |
| 2022 | -- | $365,000 +9% |
Find assessor info on the county website
Neighborhood: East Ithaca
Nearby schools
GreatSchools rating
- 6/10Belle Sherman SchoolGrades: PK-5Distance: 0.2 mi
- 6/10Boynton Middle SchoolGrades: 6-8Distance: 1.9 mi
- 9/10Ithaca Senior High SchoolGrades: 9-12Distance: 1.7 mi
Schools provided by the listing agent
- Elementary: Belle Sherman
- Middle: Dewitt Middle
- High: Ithaca Senior High
- District: Ithaca
Source: NYSAMLSs. This data may not be complete. We recommend contacting the local school district to confirm school assignments for this home.
