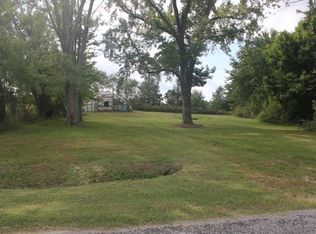Sold for $160,000
Zestimate®
$160,000
305 Walnut Grove Rd, Kenton, TN 38233
3beds
1,660sqft
Single Family Residence
Built in 1978
-- sqft lot
$160,000 Zestimate®
$96/sqft
$1,425 Estimated rent
Home value
$160,000
$152,000 - $168,000
$1,425/mo
Zestimate® history
Loading...
Owner options
Explore your selling options
What's special
Charming rural retreat! This freshly painted three-bedroom, two-bathroom home sits on a spacious corner lot spanning nearly one acre. Enjoy a tranquil environment with a wired workshop perfect for hobbies or projects. Inside, the living room welcomes you with stunning wooden beams and an exposed brick accent wall, adding character and warmth to the space. Don't miss this unique property with plenty of room to enjoy the quiet countryside.
Zillow last checked: 8 hours ago
Listing updated: January 28, 2026 at 10:12am
Listed by:
Andrea Newman,
Tennessee Realty
Bought with:
Non Member
NON MEMBER
Source: CWTAR,MLS#: 2500332
Facts & features
Interior
Bedrooms & bathrooms
- Bedrooms: 3
- Bathrooms: 2
- Full bathrooms: 2
- Main level bathrooms: 2
- Main level bedrooms: 3
Primary bedroom
- Level: Main
- Area: 232.54
- Dimensions: 15.4 x 15.1
Family room
- Level: Main
- Area: 283.5
- Dimensions: 13.5 x 21.0
Kitchen
- Level: Main
- Area: 167.58
- Dimensions: 17.1 x 9.8
Heating
- Central, Forced Air, Natural Gas, Radiant
Cooling
- Ceiling Fan(s), Central Air
Appliances
- Included: Electric Range, Gas Water Heater, Range Hood
- Laundry: Electric Dryer Hookup, Laundry Room, Main Level, Washer Hookup
Features
- Beamed Ceilings, Blown/Textured Ceilings, Bookcases, Ceiling Fan(s), Eat-in Kitchen, Pantry, Tub Shower Combo
- Flooring: Carpet, Linoleum, Parquet
- Windows: Blinds
- Has basement: No
- Has fireplace: No
Interior area
- Total interior livable area: 1,660 sqft
Property
Parking
- Total spaces: 4
- Parking features: Carport, Covered, Drive Through, Driveway
- Carport spaces: 1
Features
- Levels: One
- Patio & porch: Covered, Front Porch
- Fencing: None
Lot
- Dimensions: 205 x 202 x 204 x 195
- Features: Corner Lot, Level
Details
- Additional structures: Shed(s)
- Parcel number: 017 009.01
- Special conditions: Standard
Construction
Type & style
- Home type: SingleFamily
- Property subtype: Single Family Residence
Materials
- Brick
- Foundation: Block, Permanent
- Roof: Composition
Condition
- false
- New construction: No
- Year built: 1978
Utilities & green energy
- Electric: 200+ Amp Service, 220 Volts in Laundry
- Sewer: Septic Tank
- Water: Well
- Utilities for property: Natural Gas Connected
Community & neighborhood
Location
- Region: Kenton
- Subdivision: None
Other
Other facts
- Road surface type: Asphalt
Price history
| Date | Event | Price |
|---|---|---|
| 1/23/2026 | Sold | $160,000-11.1%$96/sqft |
Source: | ||
| 12/17/2025 | Pending sale | $180,000$108/sqft |
Source: | ||
| 9/29/2025 | Price change | $180,000-9.5%$108/sqft |
Source: | ||
| 7/3/2025 | Price change | $199,000-7.4%$120/sqft |
Source: | ||
| 2/9/2025 | Price change | $215,000-6.5%$130/sqft |
Source: | ||
Public tax history
| Year | Property taxes | Tax assessment |
|---|---|---|
| 2025 | $1,042 +1.5% | $42,250 |
| 2024 | $1,027 +37.3% | $42,250 +99.1% |
| 2023 | $748 +2.1% | $21,225 |
Find assessor info on the county website
Neighborhood: 38233
Nearby schools
GreatSchools rating
- 6/10Kenton Elementary SchoolGrades: PK-4Distance: 4 mi
- 6/10Rutherford Elementary SchoolGrades: PK-8Distance: 3.4 mi
- 8/10Gibson County High SchoolGrades: 9-12Distance: 10.4 mi
Schools provided by the listing agent
- District: Gibson County Special District
Source: CWTAR. This data may not be complete. We recommend contacting the local school district to confirm school assignments for this home.
Get pre-qualified for a loan
At Zillow Home Loans, we can pre-qualify you in as little as 5 minutes with no impact to your credit score.An equal housing lender. NMLS #10287.
