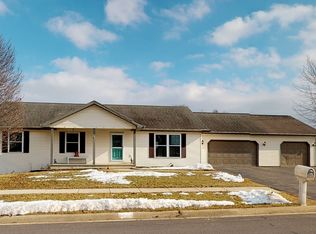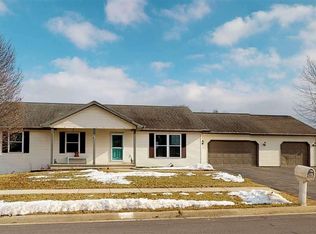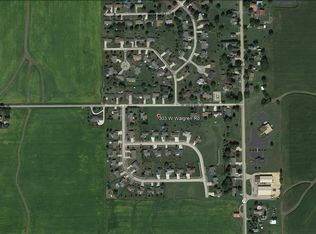Sold for $210,000
$210,000
305 Walgren Rd, Pearl City, IL 61062
3beds
1,998sqft
Single Family Residence
Built in 1999
0.33 Acres Lot
$236,100 Zestimate®
$105/sqft
$2,317 Estimated rent
Home value
$236,100
Estimated sales range
Not available
$2,317/mo
Zestimate® history
Loading...
Owner options
Explore your selling options
What's special
It is the small-town gem you have been looking for! Don’t wait, this one won’t last, with 1658 sq. ft. of living space on the main level the home offers: Open floor plan with kitchen and dining area all in one, living room has vaulted ceiling with sliders that open to the 4 seasons room. Split floor plan has primary suite at one end and the other 2 bedrooms at the opposite end of the house, 2nd full bath on main level located between 2 guest bedrooms. Laundry area is on main level, appliances to stay. Lower level is partly finished and offers lots of room for more living space. Currently, in the basement is a TV room, bonus room and 3rd bathroom. Whole house generator will stay.
Zillow last checked: 8 hours ago
Listing updated: June 12, 2024 at 08:17am
Listed by:
THOMAS MILLER 815-297-4968,
Lake Carroll Realty Inc.
Bought with:
Amy Barnes, 471001588
Barnes Realty, Inc.
Source: NorthWest Illinois Alliance of REALTORS®,MLS#: 202402249
Facts & features
Interior
Bedrooms & bathrooms
- Bedrooms: 3
- Bathrooms: 3
- Full bathrooms: 3
- Main level bathrooms: 2
- Main level bedrooms: 3
Primary bedroom
- Level: Main
- Area: 240
- Dimensions: 16 x 15
Bedroom 2
- Level: Main
- Area: 156
- Dimensions: 13 x 12
Bedroom 3
- Level: Main
- Area: 156
- Dimensions: 13 x 12
Dining room
- Level: Main
- Area: 110
- Dimensions: 11 x 10
Kitchen
- Level: Main
- Area: 143
- Dimensions: 13 x 11
Living room
- Level: Main
- Area: 300
- Dimensions: 20 x 15
Heating
- Forced Air, Natural Gas
Cooling
- Central Air
Appliances
- Included: Disposal, Dishwasher, Dryer, Refrigerator, Stove/Cooktop, Washer, Water Softener, Gas Water Heater
- Laundry: Main Level
Features
- L.L. Finished Space, Ceiling-Vaults/Cathedral
- Basement: Full,Sump Pump
- Has fireplace: No
Interior area
- Total structure area: 1,998
- Total interior livable area: 1,998 sqft
- Finished area above ground: 1,658
- Finished area below ground: 340
Property
Parking
- Total spaces: 2
- Parking features: Asphalt, Attached, Garage Door Opener
- Garage spaces: 2
Features
- Patio & porch: Deck-Covered, Porch 4 Season
Lot
- Size: 0.33 Acres
- Features: County Taxes, City/Town, Subdivided
Details
- Parcel number: 021708478002
- Special conditions: Estate
- Other equipment: Generator
Construction
Type & style
- Home type: SingleFamily
- Architectural style: Ranch
- Property subtype: Single Family Residence
Materials
- Vinyl
- Roof: Shingle
Condition
- Year built: 1999
Utilities & green energy
- Electric: Circuit Breakers
- Sewer: City/Community
- Water: City/Community
Community & neighborhood
Location
- Region: Pearl City
- Subdivision: IL
Other
Other facts
- Ownership: Fee Simple
- Road surface type: Hard Surface Road
Price history
| Date | Event | Price |
|---|---|---|
| 6/12/2024 | Sold | $210,000+5.5%$105/sqft |
Source: | ||
| 5/14/2024 | Pending sale | $199,000$100/sqft |
Source: | ||
| 5/13/2024 | Listed for sale | $199,000$100/sqft |
Source: | ||
Public tax history
| Year | Property taxes | Tax assessment |
|---|---|---|
| 2024 | $5,072 +83.9% | $60,438 +16.1% |
| 2023 | $2,759 -3.8% | $52,061 +1.7% |
| 2022 | $2,868 -1.1% | $51,201 +2.9% |
Find assessor info on the county website
Neighborhood: 61062
Nearby schools
GreatSchools rating
- 6/10Pearl City Elementary SchoolGrades: PK-6Distance: 0.5 mi
- 3/10Pearl City Jr High SchoolGrades: 7-8Distance: 0.5 mi
- 10/10Pearl City High SchoolGrades: 9-12Distance: 0.5 mi
Schools provided by the listing agent
- Elementary: Pearl City Elementary
- Middle: Pearl City Jr High
- High: Pearl City High
- District: Pearl City 200
Source: NorthWest Illinois Alliance of REALTORS®. This data may not be complete. We recommend contacting the local school district to confirm school assignments for this home.

Get pre-qualified for a loan
At Zillow Home Loans, we can pre-qualify you in as little as 5 minutes with no impact to your credit score.An equal housing lender. NMLS #10287.


