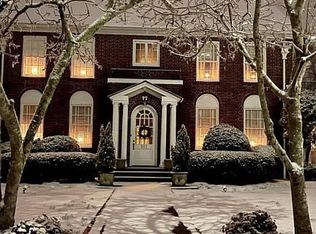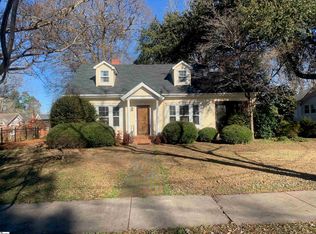Sold for $424,000
$424,000
305 W Walnut St, Clinton, SC 29325
4beds
3,163sqft
Single Family Residence, Residential
Built in 1928
0.61 Acres Lot
$421,300 Zestimate®
$134/sqft
$2,378 Estimated rent
Home value
$421,300
$375,000 - $468,000
$2,378/mo
Zestimate® history
Loading...
Owner options
Explore your selling options
What's special
This historical Spanish style home is full of space and more space! Located in established College View with sidewalks that lead 3 blocks to the beautiful campus of Presbyterian College or downtown that is on the grow. This home might have been built in 1928 but it has all the updates of a new home. It was updated in the late 1990's and then again in 2021. Your large dream kitchen has a 5 burner gas stove top with grill, double ovens, two warming drawers, trash compactor, prep sink with disposal, swing out pantry cabinet and Corian countertops. If you need living space this home has several. Choose from the spacious formal living room with a gas fireplace, a precious keeping room off the kitchen with a wood burning fireplace OR a cozy den with heart pine floors and pine mantel that steals the show, an OH another gas fireplace. The primary bedroom is on the main floor with built in closets and ensuite bathroom with a beautiful soaking tub, shower and a built in dresser that is nothing but pure function and style. The main floor has 2 more bedrooms with a full bath. The basement can be your 4th bedroom with a full bath, or a media room, kids play area, office, the possibilities are endless. For outdoor space you have a lovely screen porch off the kitchen and living room it is the perfect size and protected by 3 walls so it will stay dry and clean. The back deck looks out over your large blooming backyard with a fenced area for your animals. IF you want an old home with priceless character by modern living this home is for you! Come be a part of this charming community of Clinton, SC.
Zillow last checked: 8 hours ago
Listing updated: June 16, 2023 at 11:51am
Listed by:
Susan Raynal 864-923-0439,
BHHS C Dan Joyner - Midtown
Bought with:
Susan Tallman
BHHS C Dan Joyner - Midtown
Heather Hardee Tiller
BHHS C Dan Joyner - Midtown
Source: Greater Greenville AOR,MLS#: 1495178
Facts & features
Interior
Bedrooms & bathrooms
- Bedrooms: 4
- Bathrooms: 4
- Full bathrooms: 3
- 1/2 bathrooms: 1
- Main level bathrooms: 2
- Main level bedrooms: 3
Primary bedroom
- Area: 221
- Dimensions: 17 x 13
Bedroom 2
- Area: 192
- Dimensions: 12 x 16
Bedroom 3
- Area: 204
- Dimensions: 12 x 17
Bedroom 4
- Area: 130
- Dimensions: 10 x 13
Primary bathroom
- Features: Double Sink, Full Bath, Shower-Separate, Tub-Garden
Dining room
- Area: 208
- Dimensions: 16 x 13
Kitchen
- Area: 208
- Dimensions: 16 x 13
Living room
- Area: 304
- Dimensions: 19 x 16
Office
- Area: 196
- Dimensions: 14 x 14
Den
- Area: 196
- Dimensions: 14 x 14
Heating
- Forced Air, Natural Gas
Cooling
- Central Air, Electric
Appliances
- Included: Trash Compactor, Gas Cooktop, Dishwasher, Disposal, Microwave, Self Cleaning Oven, Convection Oven, Oven, Refrigerator, Electric Oven, Double Oven, Warming Drawer, Gas Water Heater
- Laundry: Sink, 1st Floor, Walk-in, Laundry Room
Features
- Bookcases, High Ceilings, Ceiling Fan(s), Ceiling Smooth, Countertops-Solid Surface, Soaking Tub, Pantry
- Flooring: Wood, Laminate
- Doors: Storm Door(s)
- Windows: Tilt Out Windows, Insulated Windows
- Basement: Partially Finished,Sump Pump
- Attic: Pull Down Stairs,Storage
- Number of fireplaces: 2
- Fireplace features: Gas Log, Wood Burning
Interior area
- Total structure area: 3,163
- Total interior livable area: 3,163 sqft
Property
Parking
- Total spaces: 1
- Parking features: Attached Carport, Carport, Paved
- Garage spaces: 1
- Has carport: Yes
- Has uncovered spaces: Yes
Features
- Levels: 1+Basement
- Stories: 1
- Patio & porch: Deck, Front Porch, Screened
- Fencing: Fenced
Lot
- Size: 0.61 Acres
- Dimensions: 116 x 227 x 116 x 227
- Features: Sidewalk, Few Trees, 1/2 - Acre
- Topography: Level
Details
- Parcel number: 9011809006
Construction
Type & style
- Home type: SingleFamily
- Architectural style: Other
- Property subtype: Single Family Residence, Residential
Materials
- Stucco, Synthetic Stucco
- Foundation: Crawl Space, Sump Pump, Basement
- Roof: Other
Condition
- Year built: 1928
Utilities & green energy
- Sewer: Public Sewer
- Water: Public
- Utilities for property: Cable Available
Community & neighborhood
Community
- Community features: None
Location
- Region: Clinton
- Subdivision: College View
Price history
| Date | Event | Price |
|---|---|---|
| 6/16/2023 | Sold | $424,000-1.4%$134/sqft |
Source: | ||
| 4/4/2023 | Contingent | $430,000$136/sqft |
Source: | ||
| 4/1/2023 | Listed for sale | $430,000+66%$136/sqft |
Source: | ||
| 7/10/2014 | Listing removed | $259,000$82/sqft |
Source: CENTURY 21 The Gresham Company #1274854 Report a problem | ||
| 5/21/2014 | Price change | $259,000-3.7%$82/sqft |
Source: CENTURY 21 The Gresham Company #1274854 Report a problem | ||
Public tax history
| Year | Property taxes | Tax assessment |
|---|---|---|
| 2024 | $3,570 +297.5% | $25,230 +335.8% |
| 2023 | $898 -7.5% | $5,790 |
| 2022 | $971 -3.5% | $5,790 +13.1% |
Find assessor info on the county website
Neighborhood: 29325
Nearby schools
GreatSchools rating
- 6/10Clinton Elementary SchoolGrades: K-5Distance: 0.6 mi
- 4/10Bell Street Middle SchoolGrades: 6-8Distance: 1.8 mi
- 6/10Clinton High SchoolGrades: 9-12Distance: 2.3 mi
Schools provided by the listing agent
- Elementary: Clinton
- Middle: Clinton Middle School
- High: Clinton
Source: Greater Greenville AOR. This data may not be complete. We recommend contacting the local school district to confirm school assignments for this home.
Get a cash offer in 3 minutes
Find out how much your home could sell for in as little as 3 minutes with a no-obligation cash offer.
Estimated market value$421,300
Get a cash offer in 3 minutes
Find out how much your home could sell for in as little as 3 minutes with a no-obligation cash offer.
Estimated market value
$421,300


