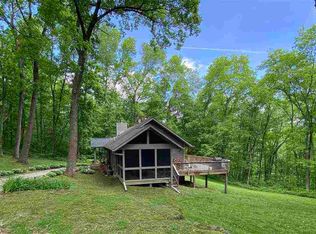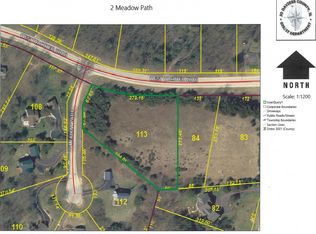Sold for $365,000
$365,000
305 W Wachter Rd, Galena, IL 61036
4beds
1,958sqft
Single Family Residence
Built in 1997
1.36 Acres Lot
$370,200 Zestimate®
$186/sqft
$2,425 Estimated rent
Home value
$370,200
Estimated sales range
Not available
$2,425/mo
Zestimate® history
Loading...
Owner options
Explore your selling options
What's special
Charming Wooded Retreat in The Galena Territory – Fully Furnished & Move-In Ready Tucked away on a beautifully landscaped 1.36-acre lot, this upgraded and lovingly maintained retreat offers privacy, comfort, and year-round enjoyment in the heart of The Galena Territory. From the moment you arrive, you’ll appreciate the extensive landscaping and circular driveway, recently sealed for a clean and polished approach. This home is packed with thoughtful updates and ready for you to enjoy this summer—sold fully furnished and truly turnkey. Step inside and be greeted by an inviting Great Room with a woodburning fireplace, wood floors, and serene wooded views. The kitchen features dark granite countertops, a newer sink, and stainless steel appliances, making it both stylish and functional. One of the standout features is the converted screened porch—now a four-season room with an added extension, offering access from both the living area and kitchen. It’s the perfect space to relax in any season. The main level also boasts a spacious primary suite, offering one-level living convenience. The fully finished walk-out lower level provides three additional bedrooms—one with an ensuite and two that share a full bath—along with a laundry area. Outdoor living is just as appealing, with a newly stained upper deck featuring durable Fiberon planks and a pergola for shade, plus a screened-in lower deck with door access for easy indoor-outdoor flow. Deck furniture is included, so you’re ready to entertain or unwind right away. This home is thoughtfully equipped with smart siding, ridge guard for bat mitigation, an owned propane tank for heating and hot water, and a wood fireplace with a propane starter line installed. Fiber internet is in place. The detached two-car garage was added by the current owner, offering extra convenience and storage. Surrounding the home and garage are perennial gardens and low-maintenance prairie grass landscaping, minimizing mowing and maximizing natural beauty and wildlife sightings. The house has been recently deep cleaned, the driveway sealcoated, and landscaping freshly weeded—it's as move-in ready as they come. Whether you're looking for a full-time home, weekend getaway, or investment property, this all-season retreat checks every box. Conveniently located near Territory amenities and nestled in a quiet, wooded setting—your search ends here. Welcome home!
Zillow last checked: 8 hours ago
Listing updated: November 13, 2025 at 03:04pm
Listed by:
Danielle Cline 608-630-4215,
Dc Rise Real Estate
Bought with:
Amanda Barker, 475212115
Dc Rise Real Estate
Source: NorthWest Illinois Alliance of REALTORS®,MLS#: 202504029
Facts & features
Interior
Bedrooms & bathrooms
- Bedrooms: 4
- Bathrooms: 3
- Full bathrooms: 3
- Main level bathrooms: 1
- Main level bedrooms: 1
Primary bedroom
- Level: Main
- Area: 156
- Dimensions: 13 x 12
Bedroom 2
- Level: Lower
- Area: 117.28
- Dimensions: 11.6 x 10.11
Bedroom 3
- Level: Lower
- Area: 125.35
- Dimensions: 10.9 x 11.5
Bedroom 4
- Level: Lower
- Area: 100
- Dimensions: 10 x 10
Dining room
- Level: Main
- Area: 127.5
- Dimensions: 12.5 x 10.2
Kitchen
- Level: Main
- Area: 95.4
- Dimensions: 10.6 x 9
Living room
- Level: Main
- Area: 230.95
- Dimensions: 14.9 x 15.5
Heating
- Forced Air, Propane
Cooling
- Central Air
Appliances
- Included: Dishwasher, Dryer, Microwave, Refrigerator, Stove/Cooktop, Washer, LP Gas Tank, Electric Water Heater
Features
- Ceiling-Vaults/Cathedral
- Basement: Basement Entrance,Full,Finished
- Number of fireplaces: 1
- Fireplace features: Wood Burning
Interior area
- Total structure area: 1,958
- Total interior livable area: 1,958 sqft
- Finished area above ground: 1,118
- Finished area below ground: 840
Property
Parking
- Total spaces: 2
- Parking features: Detached
- Garage spaces: 2
Features
- Patio & porch: Deck, Porch 4 Season, Screened
Lot
- Size: 1.36 Acres
- Features: Wooded, Covenants, Restrictions
Details
- Parcel number: 4308103107
Construction
Type & style
- Home type: SingleFamily
- Architectural style: Ranch
- Property subtype: Single Family Residence
Materials
- Siding
- Roof: Shingle
Condition
- Year built: 1997
Details
- Warranty included: Yes
Utilities & green energy
- Electric: Circuit Breakers
- Sewer: Septic Tank
- Water: Other
Community & neighborhood
Location
- Region: Galena
- Subdivision: IL
HOA & financial
HOA
- Has HOA: Yes
- HOA fee: $1,360 annually
- Services included: Water Access, Clubhouse, Trash
Other
Other facts
- Ownership: Fee Simple
Price history
| Date | Event | Price |
|---|---|---|
| 8/19/2025 | Sold | $365,000+2.8%$186/sqft |
Source: | ||
| 7/14/2025 | Pending sale | $355,000$181/sqft |
Source: | ||
| 7/11/2025 | Listed for sale | $355,000+42%$181/sqft |
Source: | ||
| 12/5/2008 | Sold | $250,000+22.5%$128/sqft |
Source: | ||
| 12/30/2005 | Sold | $204,000$104/sqft |
Source: Public Record Report a problem | ||
Public tax history
| Year | Property taxes | Tax assessment |
|---|---|---|
| 2024 | $5,911 +4.9% | $115,781 +14.4% |
| 2023 | $5,633 +15.2% | $101,189 +34% |
| 2022 | $4,892 +5.2% | $75,514 +7.8% |
Find assessor info on the county website
Neighborhood: 61036
Nearby schools
GreatSchools rating
- 8/10River Ridge Elementary SchoolGrades: PK-5Distance: 6 mi
- 10/10River Ridge Middle SchoolGrades: 6-8Distance: 6 mi
- 6/10River Ridge High SchoolGrades: 9-12Distance: 6 mi
Schools provided by the listing agent
- Elementary: River Ridge
- Middle: River Ridge
- High: River Ridge
- District: River Ridge
Source: NorthWest Illinois Alliance of REALTORS®. This data may not be complete. We recommend contacting the local school district to confirm school assignments for this home.

Get pre-qualified for a loan
At Zillow Home Loans, we can pre-qualify you in as little as 5 minutes with no impact to your credit score.An equal housing lender. NMLS #10287.

