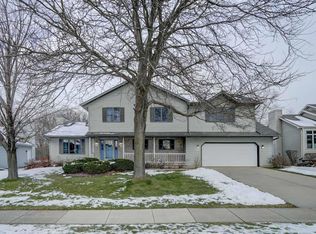Closed
$601,000
305 West Verleen Avenue, Waunakee, WI 53597
4beds
3,182sqft
Single Family Residence
Built in 1996
10,454.4 Square Feet Lot
$603,200 Zestimate®
$189/sqft
$3,374 Estimated rent
Home value
$603,200
$573,000 - $633,000
$3,374/mo
Zestimate® history
Loading...
Owner options
Explore your selling options
What's special
Six Mile Creek Beauty! This spectacular 4 bdrm 2-story w/3 car garage has all the features you desire & walking distance of the Top Rated Elem School & Main St! Stunning 24x14 great rm w/a dramatic cathedral clg, frplc, New Modern LVP flrs that extend into the sun flooded front dining rm-doubles as the perfect office or playrm! Fall in love w/the huge granite 25x13 kitchen featuring a big center island & access to the brand new deck overlooking the level lot! 4 large bdrms grouped together upstairs-king size Owner's suite w/luxurious bath-new jetted tub & walk in closet. You?ll enjoy entertaining in the sunlit 23x13 family rm w/2nd frplc & wet bar plus 2 more rms & bath-perfect for guests or home offices! NEW ROOF '24! Enjoy the screened Gazebo Porch!
Zillow last checked: 8 hours ago
Listing updated: July 07, 2025 at 08:32pm
Listed by:
Acker Farber Real Estate Team sold@ackerfarberteam.com,
RE/MAX Preferred
Bought with:
Ryan Oliversen
Source: WIREX MLS,MLS#: 1995802 Originating MLS: South Central Wisconsin MLS
Originating MLS: South Central Wisconsin MLS
Facts & features
Interior
Bedrooms & bathrooms
- Bedrooms: 4
- Bathrooms: 3
- Full bathrooms: 2
- 1/2 bathrooms: 2
Primary bedroom
- Level: Upper
- Area: 195
- Dimensions: 15 x 13
Bedroom 2
- Level: Upper
- Area: 224
- Dimensions: 16 x 14
Bedroom 3
- Level: Upper
- Area: 143
- Dimensions: 13 x 11
Bedroom 4
- Level: Upper
- Area: 121
- Dimensions: 11 x 11
Bathroom
- Features: Whirlpool, At least 1 Tub, Master Bedroom Bath: Full, Master Bedroom Bath, Master Bedroom Bath: Tub/Shower Combo, Master Bedroom Bath: Walk-In Shower
Family room
- Level: Lower
- Area: 299
- Dimensions: 23 x 13
Kitchen
- Level: Main
- Area: 325
- Dimensions: 25 x 13
Living room
- Level: Main
- Area: 336
- Dimensions: 24 x 14
Office
- Level: Lower
- Area: 120
- Dimensions: 12 x 10
Heating
- Natural Gas, Forced Air
Cooling
- Central Air
Appliances
- Included: Range/Oven, Refrigerator, Dishwasher, Microwave, Disposal, Washer, Dryer, Water Softener
Features
- Walk-In Closet(s), Cathedral/vaulted ceiling, Wet Bar, High Speed Internet, Breakfast Bar, Pantry, Kitchen Island
- Flooring: Wood or Sim.Wood Floors
- Windows: Skylight(s)
- Basement: Full,Finished,Sump Pump,Concrete
Interior area
- Total structure area: 3,182
- Total interior livable area: 3,182 sqft
- Finished area above ground: 2,307
- Finished area below ground: 875
Property
Parking
- Total spaces: 3
- Parking features: 3 Car, Attached, Garage Door Opener
- Attached garage spaces: 3
Features
- Levels: Two
- Stories: 2
- Patio & porch: Deck
- Has spa: Yes
- Spa features: Bath
Lot
- Size: 10,454 sqft
- Dimensions: Lot 76
- Features: Sidewalks
Details
- Parcel number: 080905322463
- Zoning: RES
- Special conditions: Arms Length
Construction
Type & style
- Home type: SingleFamily
- Architectural style: Contemporary,Colonial
- Property subtype: Single Family Residence
Materials
- Vinyl Siding, Brick
Condition
- 21+ Years
- New construction: No
- Year built: 1996
Utilities & green energy
- Sewer: Public Sewer
- Water: Public
- Utilities for property: Cable Available
Community & neighborhood
Location
- Region: Waunakee
- Subdivision: Six Mile Creek
- Municipality: Waunakee
Price history
| Date | Event | Price |
|---|---|---|
| 5/15/2025 | Sold | $601,000+0.2%$189/sqft |
Source: | ||
| 4/28/2025 | Pending sale | $599,900$189/sqft |
Source: | ||
| 4/1/2025 | Contingent | $599,900$189/sqft |
Source: | ||
| 3/28/2025 | Listed for sale | $599,900+101.6%$189/sqft |
Source: | ||
| 7/15/2011 | Sold | $297,500-0.7%$93/sqft |
Source: Public Record | ||
Public tax history
| Year | Property taxes | Tax assessment |
|---|---|---|
| 2024 | $7,323 +3.6% | $450,100 |
| 2023 | $7,071 +1.2% | $450,100 +25.7% |
| 2022 | $6,988 +0.7% | $358,000 |
Find assessor info on the county website
Neighborhood: 53597
Nearby schools
GreatSchools rating
- 10/10Waunakee Prairie Elementary SchoolGrades: PK-4Distance: 0.4 mi
- 5/10Waunakee Middle SchoolGrades: 7-8Distance: 1.1 mi
- 8/10Waunakee High SchoolGrades: 9-12Distance: 1 mi
Schools provided by the listing agent
- Elementary: Prairie
- Middle: Waunakee
- High: Waunakee
- District: Waunakee
Source: WIREX MLS. This data may not be complete. We recommend contacting the local school district to confirm school assignments for this home.

Get pre-qualified for a loan
At Zillow Home Loans, we can pre-qualify you in as little as 5 minutes with no impact to your credit score.An equal housing lender. NMLS #10287.
Sell for more on Zillow
Get a free Zillow Showcase℠ listing and you could sell for .
$603,200
2% more+ $12,064
With Zillow Showcase(estimated)
$615,264