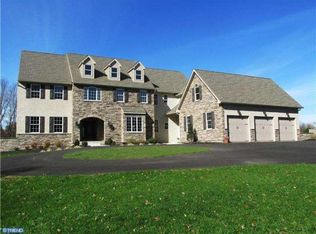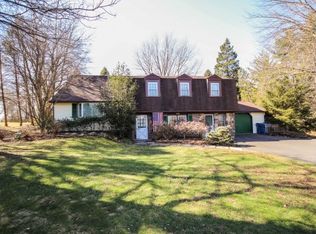Looking for a quiet, country retreat only minutes away from downtown Doylestown Borough and its trendy shopping, fine dining restaurants, cozy coffee shops and the Septa Regional Rail Line? Then this is the home you have been waiting for, a stunning custom-built colonial, situated on over an acre in Doylestown Township, boasting pride of ownership throughout and is move-in ready. Set back from the road and surrounded by mature shade trees, this stately, 4-bedroom, 3.1-bath home offers plenty of living and entertaining space for your family and guests. As you enter the 2-story foyer which features hardwood flooring and a lovely chandelier, you'll notice the fresh paint and brand new carpeting in the formal living and dining rooms near the sweeping front staircase. These spaces also feature an abundance of windows that overlook the lush landscaping and an elegant tray ceiling. Adjacent to the foyer is a home office with double French doors, a powder room and a coat closet, which are both convenient for your guests. Entering the gourmet kitchen, you'll see lovely oak hardwood flooring , 42 inch white cabinets, and beautiful solid surface counter tops on the main work surface and on the center island, which offers both seating and storage. The upgraded appliances include a gas range and oven, a built-in microwave, and a double-door refrigerator, which nicely complement the 42" solid-wood white cabinets, and the ceramic tile back splash. A sunny breakfast area features a sliding door that leads out to a large deck overlooking the back yard. Adjacent to the kitchen is the family room featuring hardwood flooring, a cozy gas fireplace beneath a decorative wood mantle, and a wall of windows allowing a bright sun filled space. From the family room, there is a back staircase leading up to the second level of the home also featuring all new carpeting. The Master Suite is truly an owner's dream that includes a spacious retreat with vaulted ceiling, a separate sitting/TV room, 2 walk-in closets, and an en-suite bathroom, which features a double-sink vanity, a walk-in shower, and a corner garden tub with a ceramic tile surround. Down the hall, you'll find 2 additional bedrooms that share a Jack-N-Jill full bathroom, a third, full bathroom in the hallway and a fourth bedroom, all with ample closet space for storage. The finished basement provides a large additional space for recreation and entertaining with a ceramic tile floor, a built-in gas fireplace, and built-in surround-sound speakers for an amazing home theater. Compl
This property is off market, which means it's not currently listed for sale or rent on Zillow. This may be different from what's available on other websites or public sources.

