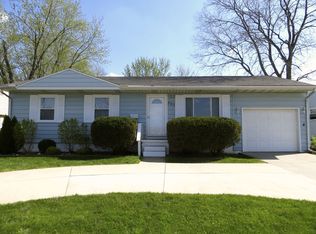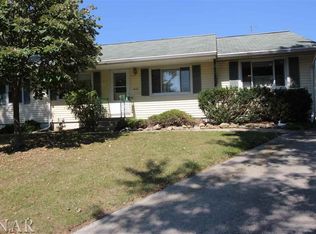Closed
$165,000
305 W Raab Rd, Normal, IL 61761
3beds
1,293sqft
Single Family Residence
Built in 1962
6,405 Square Feet Lot
$176,400 Zestimate®
$128/sqft
$1,742 Estimated rent
Home value
$176,400
$161,000 - $194,000
$1,742/mo
Zestimate® history
Loading...
Owner options
Explore your selling options
What's special
Welcome to this beautifully updated 3-bedroom, 1-bathroom walk-out ranch home located just minutes from ISU, Heartland, interstate access, shopping, and Constitution Trail. This property boasts a range of modern updates and renovations, making it the perfect move-in ready home. Some updates include, Fully remodeled kitchen and bathroom, fresh paint throughout, new appliances, newly remodeled partially finished basement, new water heater and furnace, new carpet throughout most of the home, dewatering system, new sump pit and pump and so much more! This home is perfect for anyone seeking modern amenities and a convenient location. Don't miss out on this fantastic opportunity. Schedule your showing today!
Zillow last checked: 8 hours ago
Listing updated: October 19, 2024 at 01:25am
Listing courtesy of:
Jennifer Craner 309-212-3375,
RE/MAX Rising,
Alicia O'Malley Chaon,
RE/MAX Rising
Bought with:
Melissa Sorensen
RE/MAX Rising
Source: MRED as distributed by MLS GRID,MLS#: 12108110
Facts & features
Interior
Bedrooms & bathrooms
- Bedrooms: 3
- Bathrooms: 1
- Full bathrooms: 1
Primary bedroom
- Features: Flooring (Carpet), Window Treatments (Blinds)
- Level: Main
- Area: 108 Square Feet
- Dimensions: 9X12
Bedroom 2
- Features: Flooring (Carpet), Window Treatments (Curtains/Drapes)
- Level: Main
- Area: 108 Square Feet
- Dimensions: 9X12
Bedroom 3
- Features: Flooring (Carpet), Window Treatments (Blinds)
- Level: Main
- Area: 90 Square Feet
- Dimensions: 9X10
Kitchen
- Features: Kitchen (Eating Area-Breakfast Bar, Eating Area-Table Space), Flooring (Carpet)
- Level: Main
- Area: 288 Square Feet
- Dimensions: 12X24
Living room
- Features: Flooring (Carpet), Window Treatments (Blinds)
- Level: Main
- Area: 180 Square Feet
- Dimensions: 12X15
Heating
- Forced Air
Cooling
- Central Air
Appliances
- Included: Range, Microwave, Dishwasher, Refrigerator, Washer, Dryer, Disposal, Stainless Steel Appliance(s)
- Laundry: Electric Dryer Hookup
Features
- Windows: Skylight(s)
- Basement: Partially Finished,Full
Interior area
- Total structure area: 1,850
- Total interior livable area: 1,293 sqft
- Finished area below ground: 368
Property
Parking
- Total spaces: 2
- Parking features: Driveway, On Site, Other
- Has uncovered spaces: Yes
Accessibility
- Accessibility features: No Disability Access
Features
- Stories: 1
- Patio & porch: Deck, Patio
- Fencing: Fenced
Lot
- Size: 6,405 sqft
- Dimensions: 61X105
Details
- Parcel number: 1421204007
- Special conditions: None
Construction
Type & style
- Home type: SingleFamily
- Architectural style: Ranch
- Property subtype: Single Family Residence
Materials
- Vinyl Siding
- Roof: Asphalt
Condition
- New construction: No
- Year built: 1962
Utilities & green energy
- Sewer: Public Sewer
- Water: Public
Community & neighborhood
Location
- Region: Normal
- Subdivision: Not Applicable
Other
Other facts
- Listing terms: Cash
- Ownership: Fee Simple
Price history
| Date | Event | Price |
|---|---|---|
| 10/16/2024 | Sold | $165,000$128/sqft |
Source: | ||
| 9/1/2024 | Contingent | $165,000$128/sqft |
Source: | ||
| 8/30/2024 | Listed for sale | $165,000$128/sqft |
Source: | ||
| 8/4/2024 | Contingent | $165,000$128/sqft |
Source: | ||
| 7/26/2024 | Listed for sale | $165,000$128/sqft |
Source: | ||
Public tax history
| Year | Property taxes | Tax assessment |
|---|---|---|
| 2023 | $2,954 +7.5% | $40,516 +10.7% |
| 2022 | $2,749 +4.8% | $36,603 +6% |
| 2021 | $2,624 | $34,535 +1.1% |
Find assessor info on the county website
Neighborhood: 61761
Nearby schools
GreatSchools rating
- 6/10Fairview Elementary SchoolGrades: PK-5Distance: 0.4 mi
- 5/10Chiddix Jr High SchoolGrades: 6-8Distance: 1.7 mi
- 8/10Normal Community High SchoolGrades: 9-12Distance: 4 mi
Schools provided by the listing agent
- Elementary: Fairview Elementary
- Middle: Chiddix Jr High
- High: Normal Community High School
- District: 5
Source: MRED as distributed by MLS GRID. This data may not be complete. We recommend contacting the local school district to confirm school assignments for this home.

Get pre-qualified for a loan
At Zillow Home Loans, we can pre-qualify you in as little as 5 minutes with no impact to your credit score.An equal housing lender. NMLS #10287.

