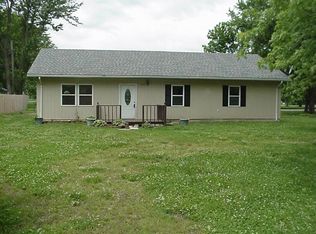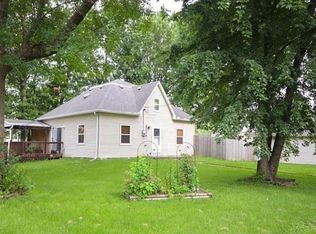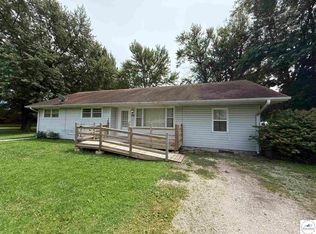Step inside this beautiful 4 bed 2 bath home with 2700 sq ft! You will fall in love once you open the front door. This spacious home has plenty of room for the whole family. The kitchen has stainless steel appliances, butcher block countertops, the ever so popular open shelving and a large kitchen island with quartz countertops! No need to worry about kitchen storage because there is a huge walk in pantry with shelving! The bedrooms are spacious and three out of the four have walk in closets! This home has so much to offer! It's a must see for sure so schedule your showings today!
This property is off market, which means it's not currently listed for sale or rent on Zillow. This may be different from what's available on other websites or public sources.



