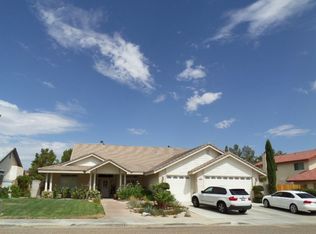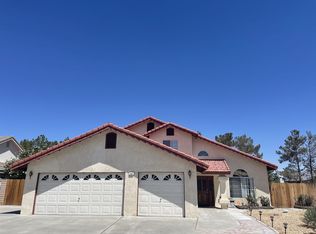One of a kind 2 story custom home in College Hts. From the front sitting area with xeriscape to enjoy to the rear patio with a "forest" feel and everything in between: there's a lot to love. The unique wooden entry door leads to the beautiful staircase and living room with rock wall. The side dining room has cauffered ceiling and built-in buffet. A wet bar is nestled nearby. The family room has a rock wall with fireplace. The kitchen offers quartz and granite counter-tops, an island and custom cabinetry along with a nook area. The explansive laundry/storage area will accommodate all your indoor storage. The master bedroom is sprawling with a pop out sitting area, side exercise room and lead into the bathroom with dual vanity, jetted tub and large tile shower stall. The secondary bedrooms are generous. The upstairs bathroom is a full bath/shower with tile surround. The hardwood flooring and staircase is luxurous and the upstairs landing has additional oak cabinetry for storage. The East court yard offers a living and dining retreat while the rear yard will leave you feeling your in the nearby Sierra forrest. With storage sheds, RV access and dual cooling as well.
This property is off market, which means it's not currently listed for sale or rent on Zillow. This may be different from what's available on other websites or public sources.


