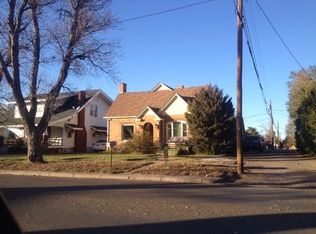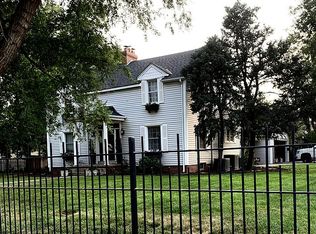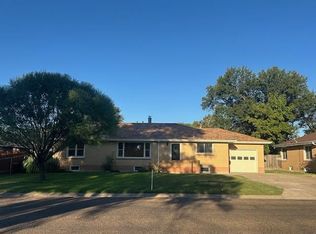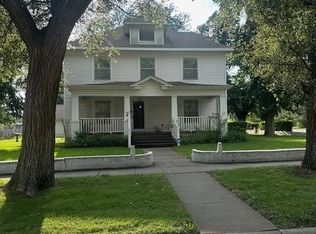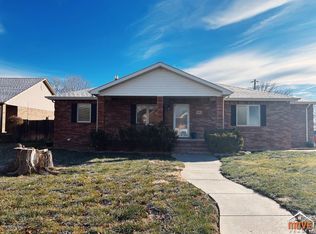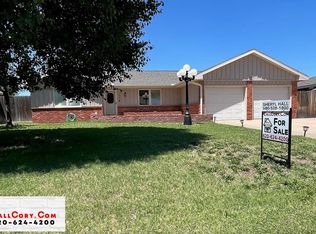Take a step back in time with this historic brick home built on a massive corner lot in Central Liberal. The unique style of this home will intrigue you from the moment you see the arched front entry accented by a lovely clay tile roof. Beautiful hardwood floors adorn the home and a second story Master Suite will be your favorite place in the home. A large living area with vaulted ceiling and wood beams creates an expansive, yet homey feel. The kitchen features a gas range flanked by blue and white tiles, solid surface counters and newer cabinets. Downstairs is a cozy den with built in cabinets and an exterior entrance. The laundry room also has an exterior entrance so it could be shared with the above garage apartment resident while still maintaining security. Studio apartment Kitchen 8x12; LR/BR 10x22 + a 3/4 bath (396 sq.ft.). A tree shaded courtyard is perfect for evening fun and a huge backyard is perfect for kids, pets, and parties. Call today to see this lovely home!
Pending
$342,900
305 W 7th St, Liberal, KS 67901
4beds
3,579sqft
Est.:
Single Family Residence, Residential
Built in 1930
10,497.96 Square Feet Lot
$323,900 Zestimate®
$96/sqft
$-- HOA
What's special
Wood beamsHistoric brick homeBuilt in cabinetsHardwood floorsNewer cabinetsCorner lotBlue and white tiles
- 266 days |
- 73 |
- 0 |
Zillow last checked: 8 hours ago
Listing updated: November 06, 2025 at 03:41am
Listed by:
Stephanie K. Hall,
Heritage Real Estate Group, In
Source: Southwest Kansas MLS,MLS#: 13855Originating MLS: Southwest Kansas MLS
Facts & features
Interior
Bedrooms & bathrooms
- Bedrooms: 4
- Bathrooms: 4
- Full bathrooms: 2
- 3/4 bathrooms: 1
- 1/2 bathrooms: 1
Primary bedroom
- Features: Walk-In Closet(s)
- Area: 247
- Dimensions: 13 x 19
Bedroom 2
- Area: 176
- Dimensions: 11 x 16
Bedroom 3
- Area: 165
- Dimensions: 11 x 15
Bedroom 4
- Area: 104
- Dimensions: 8 x 13
Bedroom 5
- Area: 0
- Dimensions: 0 x 0
Primary bathroom
- Features: Full Bath
Dining room
- Features: Bar
- Area: 195
- Dimensions: 13 x 15
Family room
- Area: 0
- Dimensions: 0 x 0
Kitchen
- Features: Pantry
- Area: 130
- Dimensions: 10 x 13
Living room
- Area: 375
- Dimensions: 15 x 25
Basement
- Area: 522
Heating
- Natural Gas
Cooling
- Central Air
Appliances
- Included: Dishwasher, Disposal, Gas Range, Refrigerator, Vent Fan, Gas Water Heater
Features
- Ceiling Fan(s), Entrance Foyer
- Doors: Storm Door(s)
- Windows: Window Coverings
- Basement: Partial
- Number of fireplaces: 1
- Fireplace features: Gas Log, One
Interior area
- Total structure area: 3,579
- Total interior livable area: 3,579 sqft
Property
Parking
- Total spaces: 2
- Parking features: Double Detached, Driveway, Garage Door Opener, Paved
- Garage spaces: 2
Features
- Levels: Two
- Stories: 2
- Patio & porch: Patio
- Fencing: Wood
Lot
- Size: 10,497.96 Square Feet
- Dimensions: 75 x 140
Details
- Additional structures: Guest House, Storage Shed
- Parcel number: 1493204004012000
- Zoning description: Single Family Dwell
Construction
Type & style
- Home type: SingleFamily
- Architectural style: Other
- Property subtype: Single Family Residence, Residential
Materials
- Brick
- Roof: Tile
Condition
- Year built: 1930
Utilities & green energy
- Sewer: Public Sewer
- Water: Public
- Utilities for property: Natural Gas Connected
Community & HOA
Community
- Security: Smoke Detector(s)
Location
- Region: Liberal
Financial & listing details
- Price per square foot: $96/sqft
- Tax assessed value: $295,310
- Annual tax amount: $6,383
- Date on market: 3/19/2025
- Listing agreement: Dsgntd Seller Agent
- Inclusions: 3 Courtyard Fountains, Play Set, Trampoline, All Apartment Furniture, Red Leather Couch
- Exclusions: Hot Tub Not Included
Estimated market value
$323,900
$308,000 - $340,000
$2,166/mo
Price history
Price history
| Date | Event | Price |
|---|---|---|
| 10/22/2025 | Pending sale | $342,900$96/sqft |
Source: Southwest Kansas MLS #13855 Report a problem | ||
| 10/1/2025 | Contingent | $342,900$96/sqft |
Source: Southwest Kansas MLS #13855 Report a problem | ||
| 6/13/2025 | Price change | $342,900-1.4%$96/sqft |
Source: Southwest Kansas MLS #13855 Report a problem | ||
| 3/19/2025 | Listed for sale | $347,900+5.4%$97/sqft |
Source: Southwest Kansas MLS #13855 Report a problem | ||
| 12/19/2024 | Listing removed | -- |
Source: Owner Report a problem | ||
Public tax history
Public tax history
| Year | Property taxes | Tax assessment |
|---|---|---|
| 2025 | -- | $33,961 +10% |
| 2024 | $5,406 +11.6% | $30,873 +14% |
| 2023 | $4,845 +4.8% | $27,081 +7% |
Find assessor info on the county website
BuyAbility℠ payment
Est. payment
$2,263/mo
Principal & interest
$1663
Property taxes
$480
Home insurance
$120
Climate risks
Neighborhood: 67901
Nearby schools
GreatSchools rating
- 3/10Meadowlark Elementary SchoolGrades: K-5Distance: 0.8 mi
- 4/10Eisenhower Middle SchoolGrades: 6-8Distance: 1.5 mi
- 2/10Liberal Sr High SchoolGrades: 9-12Distance: 1 mi
Schools provided by the listing agent
- Elementary: Cottonwood
- Middle: Eisenhower
- High: Liberal
Source: Southwest Kansas MLS. This data may not be complete. We recommend contacting the local school district to confirm school assignments for this home.
- Loading
