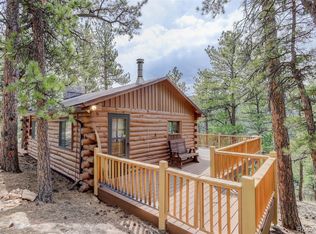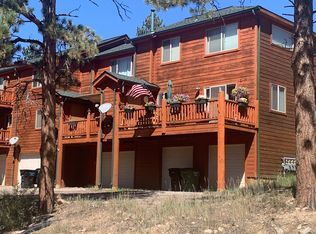Sold for $435,000 on 06/20/24
$435,000
305 Virginia Road #H, Bailey, CO 80421
3beds
1,232sqft
Townhouse
Built in 2005
-- sqft lot
$431,900 Zestimate®
$353/sqft
$2,334 Estimated rent
Home value
$431,900
$371,000 - $501,000
$2,334/mo
Zestimate® history
Loading...
Owner options
Explore your selling options
What's special
Vogue, modern LoDo finishes in the intimate mountain town of Bailey! This "hard to believe is a condo" end unit lives like a townhome, with no one above or below you, and is arguably as private as a detached single family home! Located at the very end of the building and complex, this southwest facing home is an incredible value offering privacy and solitude as it backs up to larger parcels. This view from a condo is unheard of and will get you as soon as you walk onto the deck. You will not want to leave until the sun sets so you can bask in the magical golden, orange and red sky light! Pervasive throughout the interior living space, the views are framed in every window. Within walking distance to the town of Bailey, you can experience delectable food and spirits at 2 Dad's Eatery and Taproom, The Smiling Pig, or the Cutthroat Cafe. Work up an appetite hiking directly across 285 on the McGraw Memorial Park or Brookside-McCurdy Trails, or go big on the multitude of trails in the surrounding National Forest. Enjoy the lively hummingbird show and birds nesting in your deck bird houses. Artfully painted with hip coordinating colors, tastefully finished, and superbly maintained, this home is move in ready so you can throttle up your time in the outdoors or indoors working on a passion project next to your fireplace. With High Speed Century Link Internet at 39.5 MBPS download and 6.8 MBPS upload, or Starlink if you prefer, you can work from home and experience the restoration of fresh air mountain living. Topping off this wonder list is an "I died and went to Heaven" oversized 2.5 car attached garage where you can not only park an extended length truck, but pump iron and recover in an infrared sauna with the backdrop of a custom painted mountain landscape. Good bye crowded Denver and hello to me time and peace.
Zillow last checked: 8 hours ago
Listing updated: October 01, 2024 at 11:04am
Listed by:
Mary Rosinski 720-890-0901 MaryRosinski@ClosingColorado.com,
Keller Williams Foothills Realty, LLC
Bought with:
Graham Arledge, 100096672
The Denver 100 LLC
Source: REcolorado,MLS#: 8869661
Facts & features
Interior
Bedrooms & bathrooms
- Bedrooms: 3
- Bathrooms: 2
- Full bathrooms: 1
- 3/4 bathrooms: 1
- Main level bathrooms: 1
Primary bedroom
- Level: Upper
Bedroom
- Level: Upper
Bedroom
- Level: Upper
Bathroom
- Description: Combo Laundry Room
- Level: Main
Bathroom
- Level: Upper
Dining room
- Level: Main
Kitchen
- Level: Main
Laundry
- Description: Combo 3/4 Bath
- Level: Main
Living room
- Description: Gas Fireplace
- Level: Main
Utility room
- Description: Furnace & Hot Water Heater In Deck Storage Shed
- Level: Main
Heating
- Forced Air, Natural Gas
Cooling
- Central Air
Appliances
- Included: Dishwasher, Disposal, Dryer, Gas Water Heater, Microwave, Refrigerator, Washer
Features
- Ceiling Fan(s), Granite Counters, High Speed Internet, Smoke Free
- Flooring: Carpet, Tile, Wood
- Windows: Double Pane Windows, Window Coverings
- Has basement: No
- Number of fireplaces: 1
- Fireplace features: Gas, Insert, Living Room
- Common walls with other units/homes: End Unit,No One Above,No One Below,1 Common Wall
Interior area
- Total structure area: 1,232
- Total interior livable area: 1,232 sqft
- Finished area above ground: 1,232
Property
Parking
- Total spaces: 2
- Parking features: Oversized, Oversized Door, Storage
- Attached garage spaces: 2
Features
- Levels: Two
- Stories: 2
- Entry location: Exterior Access
- Patio & porch: Deck
- Exterior features: Rain Gutters
- Fencing: None
- Has view: Yes
- View description: Mountain(s)
Lot
- Features: Cul-De-Sac, Fire Mitigation, Mountainous
Details
- Parcel number: R0046785
- Zoning: Rural Center Mixed Use
- Special conditions: Standard
Construction
Type & style
- Home type: Townhouse
- Architectural style: Mountain Contemporary
- Property subtype: Townhouse
- Attached to another structure: Yes
Materials
- Frame, Wood Siding
- Roof: Composition
Condition
- Updated/Remodeled
- Year built: 2005
Utilities & green energy
- Electric: 220 Volts, 220 Volts in Garage
- Sewer: Public Sewer
- Water: Public
- Utilities for property: Electricity Connected, Internet Access (Wired), Natural Gas Connected, Phone Available
Community & neighborhood
Location
- Region: Bailey
- Subdivision: Platte River Vista
HOA & financial
HOA
- Has HOA: Yes
- HOA fee: $250 monthly
- Services included: Maintenance Structure, Road Maintenance, Snow Removal
- Association name: Platte River Vista
- Association phone: 000-000-0000
Other
Other facts
- Listing terms: Cash,Conventional,VA Loan
- Ownership: Individual
- Road surface type: Dirt, Paved
Price history
| Date | Event | Price |
|---|---|---|
| 6/20/2024 | Sold | $435,000-3.3%$353/sqft |
Source: | ||
| 5/18/2024 | Pending sale | $450,000$365/sqft |
Source: | ||
| 5/4/2024 | Listed for sale | $450,000+26.8%$365/sqft |
Source: | ||
| 3/16/2024 | Listing removed | -- |
Source: Zillow Rentals | ||
| 3/2/2024 | Price change | $2,950-7.8%$2/sqft |
Source: Zillow Rentals | ||
Public tax history
| Year | Property taxes | Tax assessment |
|---|---|---|
| 2025 | $2,420 +1.2% | $24,730 -13.6% |
| 2024 | $2,392 +49.5% | $28,620 -12.3% |
| 2023 | $1,600 +2.6% | $32,620 +80.8% |
Find assessor info on the county website
Neighborhood: 80421
Nearby schools
GreatSchools rating
- 7/10Deer Creek Elementary SchoolGrades: PK-5Distance: 3.3 mi
- 8/10Fitzsimmons Middle SchoolGrades: 6-8Distance: 3.3 mi
- 5/10Platte Canyon High SchoolGrades: 9-12Distance: 3.2 mi
Schools provided by the listing agent
- Elementary: Deer Creek
- Middle: Fitzsimmons
- High: Platte Canyon
- District: Platte Canyon RE-1
Source: REcolorado. This data may not be complete. We recommend contacting the local school district to confirm school assignments for this home.

Get pre-qualified for a loan
At Zillow Home Loans, we can pre-qualify you in as little as 5 minutes with no impact to your credit score.An equal housing lender. NMLS #10287.

