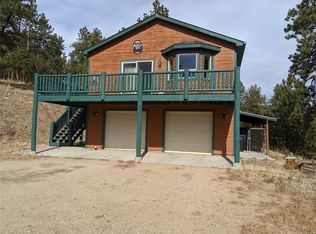Sold for $350,000 on 03/17/23
$350,000
305 Virginia Road #C, Bailey, CO 80421
3beds
1,053sqft
Townhouse
Built in 2005
-- sqft lot
$356,800 Zestimate®
$332/sqft
$2,140 Estimated rent
Home value
$356,800
$339,000 - $375,000
$2,140/mo
Zestimate® history
Loading...
Owner options
Explore your selling options
What's special
Come see this immaculate, open-concept condo in Bailey, Colorado. Unparalleled views of the Lost Peak Wilderness from the deck. The kitchen features stainless appliances, solid surface countertops, stunning cabinetry, a breakfast bar, and dining area! Large primary bedroom with ceiling fan, lots of closet space, and ensuite bath! The 2nd and 3rd bedrooms have beautiful views, great closet space and a shared full bath. The lower level 2-car garage has lots of storage space. Approx 40 min to C470 & 285! Easy access to 285, close to Staunton State Park, hiking trails within minutes and so much more! Book a showing today to see this wonderful, mountain home!
Zillow last checked: 8 hours ago
Listing updated: September 13, 2023 at 09:42pm
Listed by:
Clay Tichota 303-941-6749,
Addison & Maxwell
Bought with:
David Petersmith, 000983915
Choice Property Brokers LTD
Source: REcolorado,MLS#: 6768280
Facts & features
Interior
Bedrooms & bathrooms
- Bedrooms: 3
- Bathrooms: 2
- Full bathrooms: 2
- Main level bathrooms: 2
- Main level bedrooms: 3
Primary bedroom
- Description: Gorgeous South Facing Views!
- Level: Main
- Area: 125 Square Feet
- Dimensions: 12.5 x 10
Bedroom
- Description: Great Secondary Bedroom
- Level: Main
- Area: 85 Square Feet
- Dimensions: 10 x 8.5
Bedroom
- Description: Great Guest Bedroom Or Home Office!
- Level: Main
- Area: 76 Square Feet
- Dimensions: 9.5 x 8
Primary bathroom
- Description: Fully Remodeled
- Level: Main
- Area: 77 Square Feet
- Dimensions: 11 x 7
Bathroom
- Description: Large, Updated Secondary Bathroom
- Level: Main
- Area: 45 Square Feet
- Dimensions: 10 x 4.5
Family room
- Description: Open And Bright! Gorgeous Views!!!
- Level: Main
- Area: 165 Square Feet
- Dimensions: 15 x 11
Kitchen
- Description: Open Concept Kitchen/Layout
- Level: Main
- Area: 187 Square Feet
- Dimensions: 17 x 11
Heating
- Forced Air
Cooling
- None
Appliances
- Included: Dishwasher, Disposal, Dryer, Microwave, Oven, Range, Refrigerator, Washer
Features
- Ceiling Fan(s), High Ceilings, High Speed Internet, Laminate Counters, Open Floorplan, Smoke Free, Solid Surface Counters, Vaulted Ceiling(s)
- Flooring: Carpet, Laminate
- Windows: Double Pane Windows
- Has basement: No
- Number of fireplaces: 1
- Fireplace features: Family Room, Gas Log
- Common walls with other units/homes: 2+ Common Walls
Interior area
- Total structure area: 1,053
- Total interior livable area: 1,053 sqft
- Finished area above ground: 1,053
Property
Parking
- Total spaces: 2
- Parking features: Garage - Attached
- Attached garage spaces: 2
Features
- Levels: One
- Stories: 1
- Entry location: Stairs
- Patio & porch: Deck
- Exterior features: Balcony
- Fencing: None
- Has view: Yes
- View description: Mountain(s)
Lot
- Features: Mountainous
Details
- Parcel number: 46780
- Special conditions: Standard
Construction
Type & style
- Home type: Townhouse
- Architectural style: Mountain Contemporary
- Property subtype: Townhouse
- Attached to another structure: Yes
Materials
- Cedar, Frame, Wood Siding
- Roof: Composition
Condition
- Year built: 2005
Utilities & green energy
- Electric: 220 Volts
- Sewer: Public Sewer
- Utilities for property: Electricity Connected, Natural Gas Connected
Community & neighborhood
Location
- Region: Bailey
- Subdivision: Platte River Vista Condo
HOA & financial
HOA
- Has HOA: Yes
- HOA fee: $150 monthly
- Services included: Exterior Maintenance w/out Roof, Insurance, Maintenance Grounds, Snow Removal
- Association name: Platte River Vista Condominium
Other
Other facts
- Listing terms: Cash,Conventional,FHA,Jumbo,VA Loan
- Ownership: Individual
Price history
| Date | Event | Price |
|---|---|---|
| 4/20/2024 | Listing removed | -- |
Source: Zillow Rentals | ||
| 3/8/2024 | Price change | $2,500-3.8%$2/sqft |
Source: Zillow Rentals | ||
| 3/3/2024 | Listed for rent | $2,600+4%$2/sqft |
Source: Zillow Rentals | ||
| 3/31/2023 | Listing removed | -- |
Source: Zillow Rentals | ||
| 3/23/2023 | Listed for rent | $2,500$2/sqft |
Source: Zillow Rentals | ||
Public tax history
| Year | Property taxes | Tax assessment |
|---|---|---|
| 2025 | $1,722 +1.2% | $23,620 +16% |
| 2024 | $1,703 +8.5% | $20,370 -16.1% |
| 2023 | $1,569 +2.6% | $24,290 +37.3% |
Find assessor info on the county website
Neighborhood: 80421
Nearby schools
GreatSchools rating
- 7/10Deer Creek Elementary SchoolGrades: PK-5Distance: 3.2 mi
- 8/10Fitzsimmons Middle SchoolGrades: 6-8Distance: 3.4 mi
- 5/10Platte Canyon High SchoolGrades: 9-12Distance: 3.2 mi
Schools provided by the listing agent
- Elementary: Deer Creek
- Middle: Fitzsimmons
- High: Platte Canyon
- District: Platte Canyon RE-1
Source: REcolorado. This data may not be complete. We recommend contacting the local school district to confirm school assignments for this home.

Get pre-qualified for a loan
At Zillow Home Loans, we can pre-qualify you in as little as 5 minutes with no impact to your credit score.An equal housing lender. NMLS #10287.
