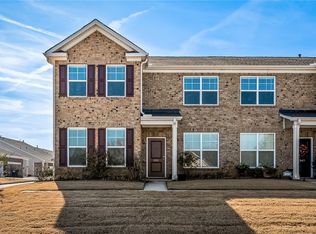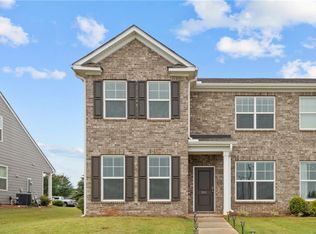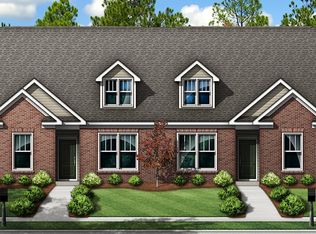Sold for $255,000
$255,000
305 Village Boundary, Anderson, SC 29621
3beds
1,944sqft
Townhouse, Residential
Built in 2021
3,920.4 Square Feet Lot
$244,000 Zestimate®
$131/sqft
$2,113 Estimated rent
Home value
$244,000
$229,000 - $259,000
$2,113/mo
Zestimate® history
Loading...
Owner options
Explore your selling options
What's special
A Low maintenance surrounding is found at 305 Village Boundary! If you've been dreaming of finding a more private end until townhome in the recently constructed Northmeade community, you're going to love this rarely found corner lot home! The main level gathering spaces feature luxury vinyl plank flooring and light colors, allowing the space to feel spacious and bright. The casual dining room is generously sized and immediately accessible by the kitchen.The L-shape design of the kitchen creates a functional experience while the large island provides an ideal meal prep space as well as bar seating. The living room is open to the kitchen, allowing for maximum versatility with the layout. The main level also features the Primary Bedroom with a walk-in closet and en suite. Complete with a 36" vanity and walk-in shower, you'll appreciate your private bathroom and personal retreat! There's also a half bathroom on the main level for your guests. Upstairs, you'll find a large loft space that could easily be a space for an additional den, home office, play room (or any thing you "need")! There are two additional bedrooms and a full bathroom on this level. For less than $100/month, you'll experience coverage for your lawn care, street lights and your annual termite bond for your home. And one of the greatest (and most rare) offerings for townhomes in the area - a two car attached garage! Property owners also have access to additional nearby parking spaces for guests. Located in one of the most prime areas of Anderson, you're sure to appreciate nearby shopping conveniences, major medical providers, close proximity to the Downtown scene as well as a short drive to the interstate. Come see all this home has for you!
Zillow last checked: 8 hours ago
Listing updated: March 18, 2025 at 11:55am
Listed by:
Tammy Woodbury 864-221-3519,
eXp Realty - Clever People,
Tammy Woodbury,
eXp Realty - Clever People
Bought with:
NON MLS MEMBER
Non MLS
Source: Greater Greenville AOR,MLS#: 1547623
Facts & features
Interior
Bedrooms & bathrooms
- Bedrooms: 3
- Bathrooms: 3
- Full bathrooms: 2
- 1/2 bathrooms: 1
- Main level bathrooms: 1
- Main level bedrooms: 1
Primary bedroom
- Area: 180
- Dimensions: 12 x 15
Bedroom 2
- Area: 180
- Dimensions: 12 x 15
Bedroom 3
- Area: 100
- Dimensions: 10 x 10
Primary bathroom
- Features: Full Bath, Shower Only, Walk-In Closet(s)
- Level: Main
Dining room
- Area: 120
- Dimensions: 12 x 10
Kitchen
- Area: 126
- Dimensions: 14 x 9
Living room
- Area: 196
- Dimensions: 14 x 14
Heating
- Forced Air, Natural Gas
Cooling
- Central Air, Electric
Appliances
- Included: Dishwasher, Disposal, Refrigerator, Electric Oven, Microwave, Gas Water Heater
- Laundry: 1st Floor, Walk-in, Washer Hookup
Features
- High Ceilings, Ceiling Fan(s), Ceiling Smooth, Granite Counters, Walk-In Closet(s)
- Flooring: Carpet, Vinyl, Luxury Vinyl
- Windows: Tilt Out Windows, Vinyl/Aluminum Trim
- Basement: None
- Attic: Pull Down Stairs
- Has fireplace: No
- Fireplace features: None
Interior area
- Total structure area: 1,899
- Total interior livable area: 1,944 sqft
Property
Parking
- Total spaces: 2
- Parking features: Attached, Concrete
- Attached garage spaces: 2
- Has uncovered spaces: Yes
Features
- Levels: Two
- Stories: 2
- Patio & porch: Front Porch
Lot
- Size: 3,920 sqft
- Features: Corner Lot, Sidewalk, 1/2 Acre or Less
- Topography: Level
Details
- Parcel number: 1461001007
Construction
Type & style
- Home type: Townhouse
- Architectural style: Traditional
- Property subtype: Townhouse, Residential
Materials
- Brick Veneer
- Foundation: Slab
- Roof: Architectural
Condition
- Year built: 2021
Details
- Builder name: Stanley Martin
Utilities & green energy
- Sewer: Public Sewer
- Water: Public
- Utilities for property: Underground Utilities
Community & neighborhood
Security
- Security features: Smoke Detector(s)
Community
- Community features: Lawn Maintenance
Location
- Region: Anderson
- Subdivision: Northmede
Price history
| Date | Event | Price |
|---|---|---|
| 5/4/2025 | Listing removed | $2,100$1/sqft |
Source: Zillow Rentals Report a problem | ||
| 5/2/2025 | Listed for rent | $2,100$1/sqft |
Source: Zillow Rentals Report a problem | ||
| 3/17/2025 | Sold | $255,000-1.9%$131/sqft |
Source: | ||
| 2/14/2025 | Pending sale | $260,000$134/sqft |
Source: | ||
| 2/7/2025 | Listed for sale | $260,000+27.8%$134/sqft |
Source: | ||
Public tax history
| Year | Property taxes | Tax assessment |
|---|---|---|
| 2024 | -- | $8,090 |
| 2023 | $2,628 +2.4% | $8,090 |
| 2022 | $2,566 +557.5% | $8,090 +574.2% |
Find assessor info on the county website
Neighborhood: 29621
Nearby schools
GreatSchools rating
- 10/10North Pointe Elementary School Of ChoiceGrades: PK-5Distance: 0.9 mi
- 7/10Mccants Middle SchoolGrades: 6-8Distance: 2.7 mi
- 8/10T. L. Hanna High SchoolGrades: 9-12Distance: 0.2 mi
Schools provided by the listing agent
- Elementary: North Pointe
- Middle: McCants
- High: T. L. Hanna
Source: Greater Greenville AOR. This data may not be complete. We recommend contacting the local school district to confirm school assignments for this home.
Get a cash offer in 3 minutes
Find out how much your home could sell for in as little as 3 minutes with a no-obligation cash offer.
Estimated market value$244,000
Get a cash offer in 3 minutes
Find out how much your home could sell for in as little as 3 minutes with a no-obligation cash offer.
Estimated market value
$244,000


