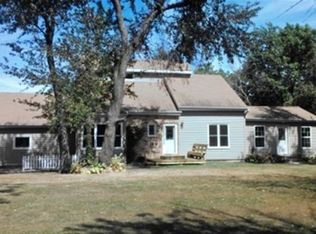Sold for $267,500 on 01/31/23
$267,500
305 Valley Ridge Rd, Blue Grass, IA 52726
4beds
2,876sqft
Single Family Residence, Residential
Built in 1977
1.71 Acres Lot
$333,600 Zestimate®
$93/sqft
$2,123 Estimated rent
Home value
$333,600
$307,000 - $360,000
$2,123/mo
Zestimate® history
Loading...
Owner options
Explore your selling options
What's special
Incredible custom mid-century 4 bedroom 3 bath home sitting on nearly 2 acres in Timber Valley Estates. Open feel, lots of natural light, vaulted ceilings. Four fireplaces. Huge master bedroom. Large kitchen with breakfast bar, huge dining area, pantry. Second floor laundry. Walk out basement with tons of storage. Fenced yard, mature trees. Two car attached garage, shed, extra parking.
Zillow last checked: 8 hours ago
Listing updated: February 02, 2023 at 12:20pm
Listed by:
Shawn Vanderpool Cell:309-502-1540,
eXp Realty
Bought with:
Mary Lou Bennett-McClean, 475.135226/S37679000
RE/MAX Concepts Moline
Source: RMLS Alliance,MLS#: QC4237694 Originating MLS: Quad City Area Realtor Association
Originating MLS: Quad City Area Realtor Association

Facts & features
Interior
Bedrooms & bathrooms
- Bedrooms: 4
- Bathrooms: 3
- Full bathrooms: 3
Bedroom 1
- Level: Upper
- Dimensions: 16ft 0in x 13ft 0in
Bedroom 2
- Level: Main
- Dimensions: 11ft 0in x 13ft 0in
Bedroom 3
- Level: Upper
- Dimensions: 11ft 0in x 10ft 0in
Bedroom 4
- Level: Upper
- Dimensions: 13ft 0in x 12ft 0in
Other
- Level: Main
- Dimensions: 23ft 0in x 15ft 0in
Other
- Level: Upper
- Dimensions: 16ft 0in x 12ft 0in
Other
- Area: 480
Additional room
- Description: Entryway
- Level: Main
- Dimensions: 11ft 0in x 9ft 0in
Additional room 2
- Description: Pantry
- Level: Main
- Dimensions: 8ft 0in x 5ft 0in
Family room
- Level: Main
- Dimensions: 15ft 0in x 13ft 0in
Kitchen
- Level: Main
- Dimensions: 13ft 0in x 12ft 0in
Laundry
- Level: Basement
- Dimensions: 27ft 0in x 15ft 0in
Living room
- Level: Main
- Dimensions: 14ft 0in x 11ft 0in
Main level
- Area: 1256
Recreation room
- Level: Basement
- Dimensions: 27ft 0in x 15ft 0in
Upper level
- Area: 1140
Heating
- Forced Air
Appliances
- Included: Gas Water Heater
Features
- Basement: Partially Finished
- Number of fireplaces: 4
- Fireplace features: Family Room, Gas Starter, Great Room, Living Room, Master Bedroom, Wood Burning
Interior area
- Total structure area: 2,396
- Total interior livable area: 2,876 sqft
Property
Parking
- Total spaces: 2.5
- Parking features: Attached
- Attached garage spaces: 2.5
- Details: Number Of Garage Remotes: 1
Features
- Levels: Two
Lot
- Size: 1.71 Acres
- Dimensions: 167 x 504 x 180 x 378
- Features: Wooded
Details
- Additional structures: Shed(s)
- Parcel number: 720821205
Construction
Type & style
- Home type: SingleFamily
- Property subtype: Single Family Residence, Residential
Materials
- Wood Siding, Frame
- Foundation: Block
- Roof: Shingle
Condition
- New construction: No
- Year built: 1977
Utilities & green energy
- Sewer: Septic Tank
- Water: Shared Well
Community & neighborhood
Location
- Region: Blue Grass
- Subdivision: Timber Valley Estates
Price history
| Date | Event | Price |
|---|---|---|
| 1/31/2023 | Sold | $267,500-4.1%$93/sqft |
Source: | ||
| 12/19/2022 | Pending sale | $279,000$97/sqft |
Source: | ||
| 12/9/2022 | Contingent | $279,000$97/sqft |
Source: | ||
| 10/9/2022 | Listed for sale | $279,000-6.7%$97/sqft |
Source: | ||
| 10/2/2022 | Listing removed | -- |
Source: | ||
Public tax history
| Year | Property taxes | Tax assessment |
|---|---|---|
| 2024 | $2,962 -11.6% | $275,700 |
| 2023 | $3,352 -1.5% | $275,700 +8.9% |
| 2022 | $3,402 +10.5% | $253,180 |
Find assessor info on the county website
Neighborhood: 52726
Nearby schools
GreatSchools rating
- 5/10Blue Grass Elementary SchoolGrades: K-6Distance: 1.7 mi
- 2/10Walcott Intermediate SchoolGrades: 7-8Distance: 6.8 mi
- 2/10West High SchoolGrades: 9-12Distance: 7.4 mi
Schools provided by the listing agent
- Elementary: Blue Grass
- Middle: Walcott
- High: Davenport West
Source: RMLS Alliance. This data may not be complete. We recommend contacting the local school district to confirm school assignments for this home.

Get pre-qualified for a loan
At Zillow Home Loans, we can pre-qualify you in as little as 5 minutes with no impact to your credit score.An equal housing lender. NMLS #10287.
